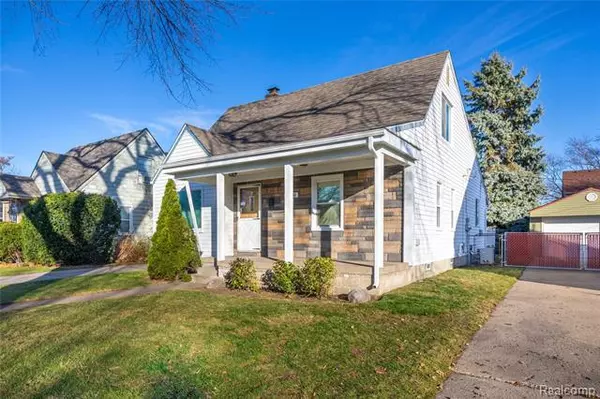For more information regarding the value of a property, please contact us for a free consultation.
3041 GRINDLEY PARK ST Dearborn, MI 48124
Want to know what your home might be worth? Contact us for a FREE valuation!

Our team is ready to help you sell your home for the highest possible price ASAP
Key Details
Sold Price $160,000
Property Type Single Family Home
Sub Type Bungalow
Listing Status Sold
Purchase Type For Sale
Square Footage 1,532 sqft
Price per Sqft $104
Subdivision East Park Sub
MLS Listing ID 2200098249
Sold Date 01/04/21
Style Bungalow
Bedrooms 3
Full Baths 1
HOA Y/N no
Originating Board Realcomp II Ltd
Year Built 1942
Annual Tax Amount $2,663
Lot Size 4,791 Sqft
Acres 0.11
Lot Dimensions 45.00X108.00
Property Description
Looking for Great Value in a Great Neighborhood? Welcome Home! This Exceptional Bungalow is walking distance to Nowlin Elementary and Smith Middle School and has a ton to offer. First floor features a Formal Living Room with Picture Window & Open Staircase to Bungalow, Spacious Kitchen offers Abundant Oak Cabinetry and a Massive Pantry for Plenty of Storage! Through the Kitchen is the Dining Room with Additional Storage and a Large Open Family Room with Vaulted Cedar Ceiling and Skylights, great for Family & Entertaining! Sliding Glass Door Takes you to the Private, fenced-in Back Yard with New TrexDeck and Mature Trees, Perfect for Kids & Pets! Upper-level Bungalow offers Tons of Space, Built-in Storage and it's own Walk-in Closet. Unfinished Basement is the Perfect Blank Canvas to build out your Dream Basement. Brand New Roof Dec 2020. Full C of O Ready! Don't Miss This One!
Location
State MI
County Wayne
Area Dearborn
Direction E of Telegraph S of Outer Dr
Rooms
Other Rooms Bath - Full
Basement Unfinished
Kitchen Dishwasher, Free-Standing Gas Oven
Interior
Hot Water Natural Gas
Heating Forced Air
Cooling Ceiling Fan(s), Central Air
Fireplace no
Appliance Dishwasher, Free-Standing Gas Oven
Heat Source Natural Gas
Exterior
Exterior Feature Fenced, Outside Lighting
Parking Features Detached
Garage Description 1.5 Car
Roof Type Asphalt
Porch Deck, Porch - Covered
Road Frontage Paved, Pub. Sidewalk
Garage yes
Building
Foundation Basement
Sewer Sewer-Sanitary
Water Municipal Water
Architectural Style Bungalow
Warranty No
Level or Stories 1 1/2 Story
Structure Type Block/Concrete/Masonry,Vinyl
Schools
School District Dearborn
Others
Tax ID 32820928307013
Ownership Private Owned,Short Sale - No
Acceptable Financing Cash, Conventional, FHA, VA
Listing Terms Cash, Conventional, FHA, VA
Financing Cash,Conventional,FHA,VA
Read Less

©2025 Realcomp II Ltd. Shareholders
Bought with Keller Williams Legacy



