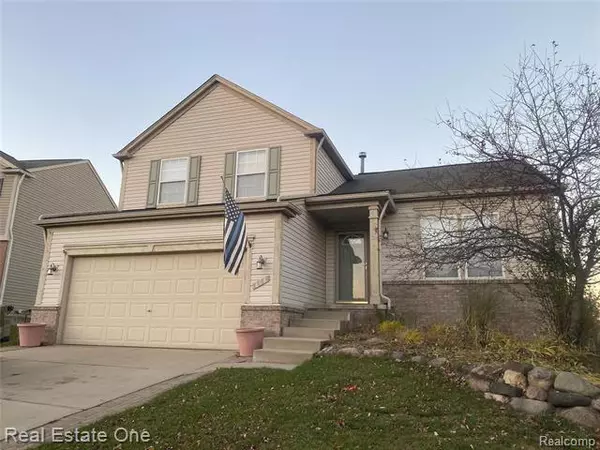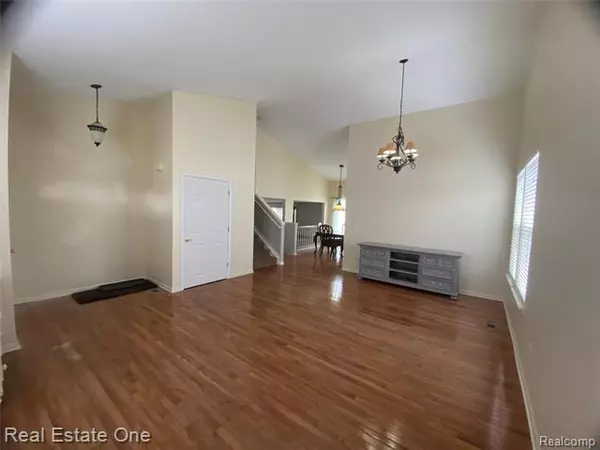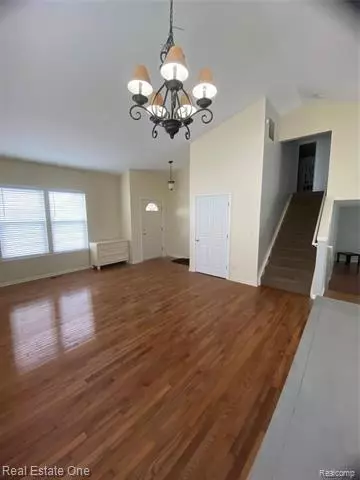For more information regarding the value of a property, please contact us for a free consultation.
868 DEER RUN LAKE RD Holly, MI 48442
Want to know what your home might be worth? Contact us for a FREE valuation!

Our team is ready to help you sell your home for the highest possible price ASAP
Key Details
Sold Price $230,000
Property Type Single Family Home
Sub Type Contemporary,Split Level
Listing Status Sold
Purchase Type For Sale
Square Footage 1,829 sqft
Price per Sqft $125
Subdivision The Preserve Of Riverside Condo
MLS Listing ID 2200096332
Sold Date 12/22/20
Style Contemporary,Split Level
Bedrooms 3
Full Baths 2
Half Baths 1
Construction Status Platted Sub.
HOA Fees $20/ann
HOA Y/N yes
Originating Board Realcomp II Ltd
Year Built 2004
Annual Tax Amount $2,778
Lot Size 7,840 Sqft
Acres 0.18
Lot Dimensions 53x123x61x122
Property Description
Welcome home to this highly sought after sub division in Award Winning Holly Schools, with sidewalks, community playground, and just minutes from quaint downtown Holly! This move in ready home is complete with tons of storage space and open concept floor plan. Features include: Sprinkler system, egress window, new water heater, home security system, wood floors, and new cleaned carpet in 2nd level. Vaulted ceilings for that perfect Christmas tree!
Location
State MI
County Oakland
Area Holly Twp
Direction West on Academy, South on Deer Valley, West on Deer Run Lake rd, home on your right.
Rooms
Other Rooms Bedroom
Basement Unfinished
Kitchen Dishwasher, Dryer, Microwave, Free-Standing Electric Oven, Free-Standing Refrigerator, Stainless Steel Appliance(s), Washer
Interior
Interior Features Cable Available
Hot Water Natural Gas
Heating ENERGY STAR Qualified Furnace Equipment, Forced Air
Cooling Central Air
Fireplaces Type Gas
Fireplace yes
Appliance Dishwasher, Dryer, Microwave, Free-Standing Electric Oven, Free-Standing Refrigerator, Stainless Steel Appliance(s), Washer
Heat Source Natural Gas
Laundry 1
Exterior
Parking Features 2+ Assigned Spaces, Attached, Direct Access, Door Opener, Electricity
Garage Description 2 Car
Roof Type Asphalt
Porch Deck, Porch - Covered
Road Frontage Paved, Private, Pub. Sidewalk
Garage yes
Building
Foundation Basement
Sewer Sewer-Sanitary
Water Municipal Water
Architectural Style Contemporary, Split Level
Warranty No
Level or Stories Quad-Level
Structure Type Brick,Vinyl
Construction Status Platted Sub.
Schools
School District Holly
Others
Tax ID 0133327087
Ownership Private Owned,Short Sale - No
Acceptable Financing Cash, FHA, VA, Warranty Deed
Rebuilt Year 2016
Listing Terms Cash, FHA, VA, Warranty Deed
Financing Cash,FHA,VA,Warranty Deed
Read Less

©2025 Realcomp II Ltd. Shareholders
Bought with KW Realty Livingston



