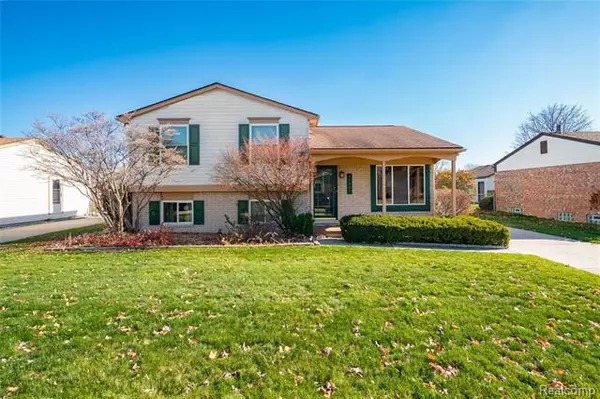For more information regarding the value of a property, please contact us for a free consultation.
41990 CLAYTON ST Clinton Twp, MI 48038
Want to know what your home might be worth? Contact us for a FREE valuation!

Our team is ready to help you sell your home for the highest possible price ASAP
Key Details
Sold Price $225,000
Property Type Single Family Home
Sub Type Colonial,Contemporary,Split Level,Other
Listing Status Sold
Purchase Type For Sale
Square Footage 1,680 sqft
Price per Sqft $133
Subdivision Green Valley # 02
MLS Listing ID 2200094392
Sold Date 01/04/21
Style Colonial,Contemporary,Split Level,Other
Bedrooms 3
Full Baths 1
Half Baths 1
Construction Status Quick Delivery Home
HOA Y/N no
Originating Board Realcomp II Ltd
Year Built 1981
Annual Tax Amount $3,326
Lot Size 7,405 Sqft
Acres 0.17
Lot Dimensions 60.00X122.00
Property Description
Perfect timing on this sharp quad level in a quiet community just before winter!Home is larger than most of this style w/oversized bedrooms & massive lower level family room w/natural fireplace, stone surround, & wet bar w/cabinetry & wine rack; perfect for entertaining. Spacious kitchen with eat in dining, doorwall to patio, & lots of cabinet space. Kitchen has a separate side entrance for convenience & includes an appliance package. Main level living room w/ partial vaulted ceiling, lots of built in shelving, & large picture window looking out to the covered front porch. Lower level half bath is perfectly convenient for guests and movie night. Many newer vinyl windows throughout. Full bath is large & has dual vanity sinks offering more convenience. Neutral paint throughout. Basement w/lots of storage shelving. Sump pump w/battery backup. Newer washer & dryer included. Fully fenced yard w/2016 built 12x10 shed. Close to parks & shopping! 1 year home warranty included. Welcome Home!
Location
State MI
County Macomb
Area Clinton Twp
Direction 18 Mile to Cimarron. Cimarron North to Powell. Left on Powell to Clayton. Right on Clayton. Home is on the right side.
Rooms
Other Rooms Living Room
Basement Unfinished
Kitchen Dishwasher, Disposal, Microwave, Free-Standing Electric Range, Free-Standing Refrigerator
Interior
Interior Features Cable Available, Carbon Monoxide Alarm(s), High Spd Internet Avail, Humidifier
Hot Water Natural Gas
Heating Forced Air
Cooling Ceiling Fan(s), Central Air
Fireplaces Type Natural
Fireplace yes
Appliance Dishwasher, Disposal, Microwave, Free-Standing Electric Range, Free-Standing Refrigerator
Heat Source Natural Gas
Laundry 1
Exterior
Exterior Feature Fenced, Outside Lighting
Parking Features 2+ Assigned Spaces
Garage Description No Garage
Roof Type Asphalt
Porch Patio, Porch - Covered
Road Frontage Paved, Pub. Sidewalk
Garage no
Building
Foundation Basement
Sewer Sewer-Sanitary
Water Municipal Water
Architectural Style Colonial, Contemporary, Split Level, Other
Warranty Yes
Level or Stories Quad-Level
Structure Type Aluminum,Brick
Construction Status Quick Delivery Home
Schools
School District Chippewa Valley
Others
Pets Allowed Yes
Tax ID 1107330007
Ownership Private Owned,Short Sale - No
Acceptable Financing Cash, Conventional, FHA, VA
Listing Terms Cash, Conventional, FHA, VA
Financing Cash,Conventional,FHA,VA
Read Less

©2025 Realcomp II Ltd. Shareholders
Bought with EXP Realty LLC



