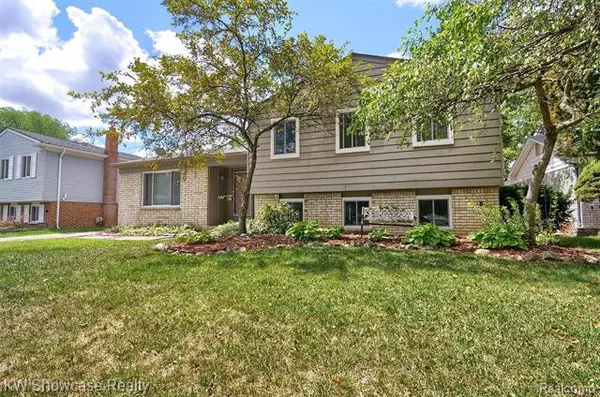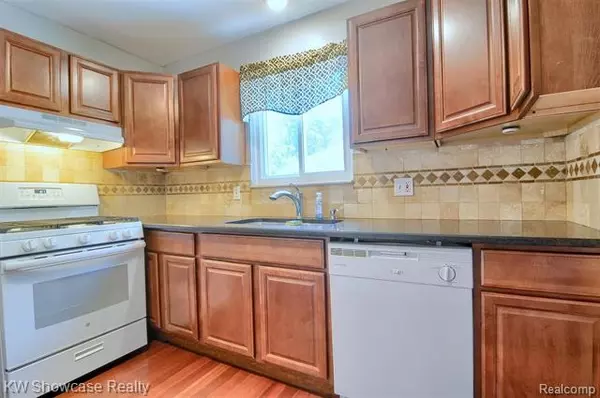For more information regarding the value of a property, please contact us for a free consultation.
42851 BUCKINGHAM DR Sterling Heights, MI 48313
Want to know what your home might be worth? Contact us for a FREE valuation!

Our team is ready to help you sell your home for the highest possible price ASAP
Key Details
Sold Price $201,000
Property Type Single Family Home
Sub Type Split Level
Listing Status Sold
Purchase Type For Sale
Square Footage 1,672 sqft
Price per Sqft $120
Subdivision Ridgecroft South
MLS Listing ID 2200066872
Sold Date 10/16/20
Style Split Level
Bedrooms 3
Full Baths 1
Half Baths 1
HOA Y/N no
Originating Board Realcomp II Ltd
Year Built 1973
Annual Tax Amount $2,311
Lot Size 6,969 Sqft
Acres 0.16
Lot Dimensions 60.00X120.00
Property Description
Spacious Home with Numerous Updates! Brand new Carpet in Bedrooms. 2020 New Fridge & Stove, 2019 New Windows, 2010 Central Air, 2018 Hot water heater. Kitchen was Updated with Granite Counters & Custom Tile backsplash & has Large Pantry Area. Kitchen Opens to Dining area that opens to Spacious Living room. Dining Area has Doorwall that opens to a Large Deck for Outdoor Entertaining. Updated Hardwood Flooring throughout Main Floor. Large Family room with theater Lighting in lower level adds an Extra Living Space! Updated Full Bath has been tiled with Long Solid Surface Counter & Plenty of Cabinets. Master is Spacious & has electric Wall mounted Fireplace & Opens to Full Bath. All bedrooms have Double Closets for lots of Storage + Laundry room has lots of Additional Storage. Recessed Lighting & 6 Panel Doors throughout. 2 1/2 Car Garage and Fully Fenced yard. Priced to sell Quickly! Immediate Occupancy
Location
State MI
County Macomb
Area Sterling Heights
Direction you will need to enter sub off Schoenherr while 19 mile is under construction
Rooms
Other Rooms Bath - Full
Basement Finished
Kitchen Dishwasher, Dryer, Free-Standing Gas Range, Free-Standing Refrigerator, Washer
Interior
Interior Features Cable Available, High Spd Internet Avail
Heating Forced Air
Cooling Central Air
Fireplaces Type Other
Fireplace yes
Appliance Dishwasher, Dryer, Free-Standing Gas Range, Free-Standing Refrigerator, Washer
Heat Source Natural Gas
Exterior
Exterior Feature Fenced, Outside Lighting
Parking Features Detached, Direct Access, Door Opener, Electricity
Garage Description 2 Car
Porch Deck, Porch
Road Frontage Paved
Garage yes
Building
Foundation Basement
Sewer Sewer-Sanitary
Water Municipal Water
Architectural Style Split Level
Warranty No
Level or Stories Tri-Level
Structure Type Brick,Vinyl
Schools
School District Utica
Others
Tax ID 1011201006
Ownership Private Owned,Short Sale - No
Acceptable Financing Cash, Conventional
Listing Terms Cash, Conventional
Financing Cash,Conventional
Read Less

©2025 Realcomp II Ltd. Shareholders
Bought with Prime Elite Realty



