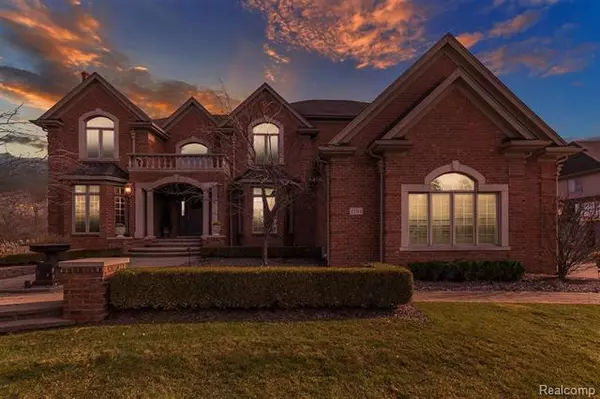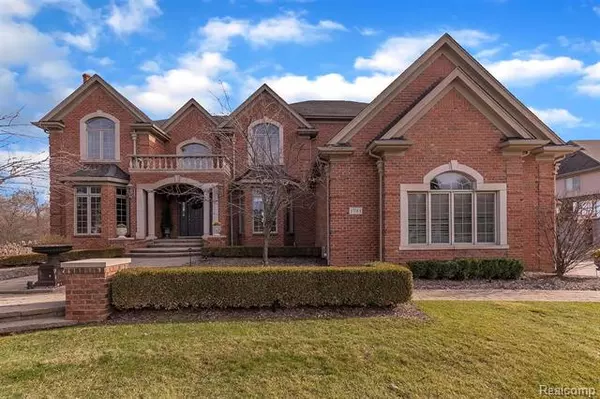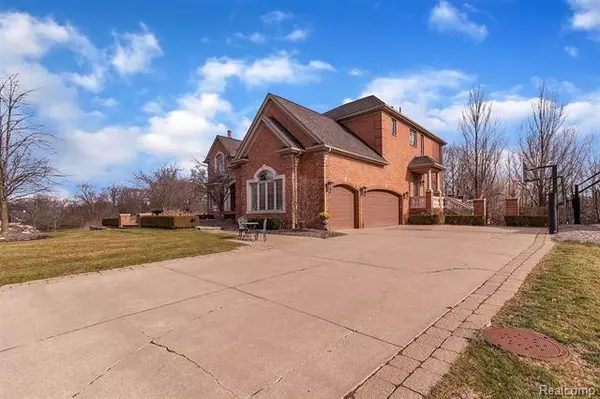For more information regarding the value of a property, please contact us for a free consultation.
1731 LINCOLNSHIRE DR Rochester Hills, MI 48309
Want to know what your home might be worth? Contact us for a FREE valuation!

Our team is ready to help you sell your home for the highest possible price ASAP
Key Details
Sold Price $1,250,000
Property Type Single Family Home
Sub Type Colonial
Listing Status Sold
Purchase Type For Sale
Square Footage 5,594 sqft
Price per Sqft $223
Subdivision Butler Ridge No 1
MLS Listing ID 2200092488
Sold Date 12/29/20
Style Colonial
Bedrooms 4
Full Baths 4
Half Baths 2
HOA Fees $62/ann
HOA Y/N yes
Originating Board Realcomp II Ltd
Year Built 2003
Annual Tax Amount $14,469
Lot Size 1.060 Acres
Acres 1.06
Lot Dimensions 68.00X552.00
Property Description
This 5594 ft. custom home with rare 1.06 acre of backyard privacy now available in desirable Butler Ridge subdivision. Entertaining is a must in this upscale gourmet kitchen with 13-foot ceilings and commercial appliances. Stunning views of Clinton River and surrounding nature preserve from multiple level outdoor patios. This 4 bedroom, 4 full, 2 half bath home provides a spacious master bedroom with enormous walk-in closet, luxurious Jacuzzi tub, and elegant European showers. First floor den/study encased in mahogany walls and coffered ceiling essential for anyone working from home or attending virtual school.This magnificent home also offers a finished basement with separate entrance, full kitchen, laundry room, lavish theater room and bonus room. A 3 1/2 car garage boasts two additional storage lofts, closet, and custom shoe storage. A home warranty also provided.
Location
State MI
County Oakland
Area Rochester Hills
Direction Subdivision is South on Butler Road between Adams and Squirrel
Rooms
Other Rooms Bedroom - Mstr
Basement Finished, Walkout Access
Kitchen Dishwasher, Dryer, Microwave, Built-In Gas Oven, Built-In Gas Range, Range Hood, Built-In Refrigerator, Vented Exhaust Fan, Warming Drawer, Washer, Washer/Dryer Stacked, Wine Refrigerator
Interior
Interior Features Cable Available, Central Vacuum, High Spd Internet Avail, Jetted Tub, Programmable Thermostat, Sound System, Spa/Hot-tub
Hot Water Natural Gas
Heating Forced Air
Cooling Ceiling Fan(s), Central Air
Fireplaces Type Gas, Other
Fireplace yes
Appliance Dishwasher, Dryer, Microwave, Built-In Gas Oven, Built-In Gas Range, Range Hood, Built-In Refrigerator, Vented Exhaust Fan, Warming Drawer, Washer, Washer/Dryer Stacked, Wine Refrigerator
Heat Source Natural Gas
Laundry 1
Exterior
Exterior Feature Spa/Hot-tub
Parking Features Attached, Door Opener, Electricity
Garage Description 3.5 Car
Roof Type Asphalt
Porch Patio, Porch
Road Frontage Paved
Garage yes
Building
Lot Description Sprinkler(s)
Foundation Basement
Sewer Sewer-Sanitary
Water Municipal Water
Architectural Style Colonial
Warranty Yes
Level or Stories 2 Story
Structure Type Brick
Schools
School District Rochester
Others
Pets Allowed Yes
Tax ID 1519326020
Ownership Private Owned,Short Sale - No
Acceptable Financing Cash, Conventional, VA
Listing Terms Cash, Conventional, VA
Financing Cash,Conventional,VA
Read Less

©2025 Realcomp II Ltd. Shareholders
Bought with REALTEAM Real Estate



