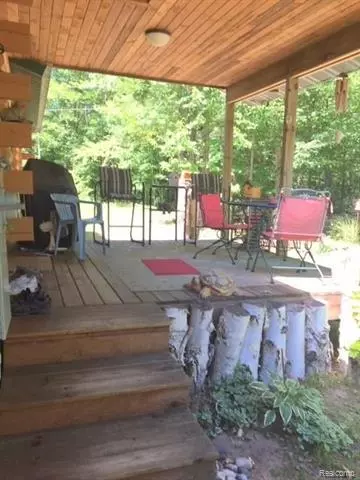For more information regarding the value of a property, please contact us for a free consultation.
E 6750 Crossover RD Munising, MI 49862
Want to know what your home might be worth? Contact us for a FREE valuation!

Our team is ready to help you sell your home for the highest possible price ASAP
Key Details
Sold Price $237,000
Property Type Single Family Home
Sub Type Log Home
Listing Status Sold
Purchase Type For Sale
Square Footage 1,440 sqft
Price per Sqft $164
MLS Listing ID 2200066323
Sold Date 11/27/20
Style Log Home
Bedrooms 3
Full Baths 2
Half Baths 1
HOA Y/N no
Originating Board Realcomp II Ltd
Year Built 1995
Annual Tax Amount $1,149
Lot Size 4.100 Acres
Acres 4.1
Lot Dimensions 441x576x307x570
Property Description
Rural setting, original log cabin built in 1995, great room added in 2010 with basement beneath with sump mpump & backup battery powered sump pump. Garage & potting shed built in 2010. Potting shed has separate water pump with lines to back yard & to garden.Hickory cabinets with granite. Oak & pine flooring. Floors on main floor & basement are heated. Reverse osmosis, water softener. Garage is insulated & heated. It has in-floor heat to melt snow and ice from car. It has full kitchen, plus bathroom stool. Also has 2 garage door openers. Also air compressor and generator wired to house. We are retired, so you can stop anytime after calling. You may go through on your own. Friendly neighbors & younger blood moving in around the lake. 1/2 mile from blacktop. Close to atv & snowmobile trails. Come see, make an offer! On school bus route. Available July 25th.
Location
State MI
County Alger
Area Au Train Twp
Direction At Hayward and Crossover
Rooms
Other Rooms Bath - Full
Basement Daylight, Finished, Walk-Up Access
Kitchen Dishwasher, Disposal, Dryer, Exhaust Fan, Free-Standing Electric Oven, Free-Standing Refrigerator, ENERGY STAR qualified washer
Interior
Interior Features Egress Window(s), High Spd Internet Avail, Utility Smart Meter, Water Softener (owned)
Hot Water Electric
Heating ENERGY STAR Qualified Furnace Equipment, ENERGY STAR/ACCA RSI Qualified Installation
Cooling Ceiling Fan(s)
Fireplace no
Appliance Dishwasher, Disposal, Dryer, Exhaust Fan, Free-Standing Electric Oven, Free-Standing Refrigerator, ENERGY STAR qualified washer
Heat Source LP Gas/Propane
Laundry 1
Exterior
Exterior Feature Outside Lighting, Satellite Dish
Parking Features Detached, Door Opener, Electricity, Heated, Tandem, Workshop
Garage Description 3.5 Car
Roof Type Metal
Accessibility Accessible Bedroom, Standby Generator
Porch Porch - Covered
Road Frontage Gravel
Garage yes
Building
Lot Description Corner Lot, Irregular, North Windbreaks, South/West Shading, Wooded
Foundation Basement, Crawl
Sewer Septic-Existing
Water Well-Existing
Architectural Style Log Home
Warranty No
Level or Stories 1 Story
Structure Type Log/Log Faced
Schools
School District Munising
Others
Tax ID 00121401020
Ownership Private Owned,Short Sale - No
Acceptable Financing Cash, Conventional
Rebuilt Year 2010
Listing Terms Cash, Conventional
Financing Cash,Conventional
Read Less

©2025 Realcomp II Ltd. Shareholders
Bought with Kermath Realty LLC



