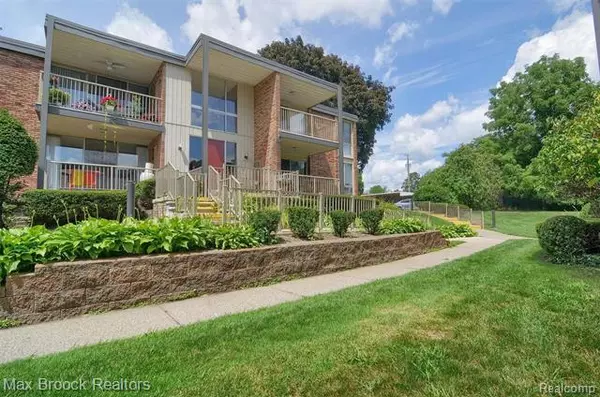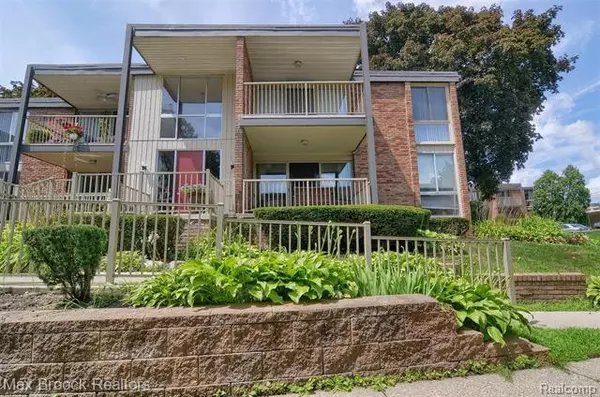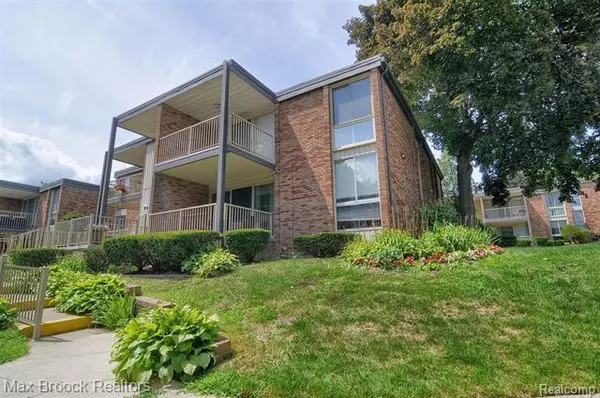For more information regarding the value of a property, please contact us for a free consultation.
4043 W MAPLE RD APT D104 104 Bloomfield Hills, MI 48301
Want to know what your home might be worth? Contact us for a FREE valuation!

Our team is ready to help you sell your home for the highest possible price ASAP
Key Details
Sold Price $180,000
Property Type Condo
Sub Type Ranch
Listing Status Sold
Purchase Type For Sale
Square Footage 1,295 sqft
Price per Sqft $138
Subdivision Country Club Manor Occpn 18
MLS Listing ID 2200061743
Sold Date 10/23/20
Style Ranch
Bedrooms 2
Full Baths 2
HOA Fees $615/mo
HOA Y/N yes
Originating Board Realcomp II Ltd
Year Built 1964
Annual Tax Amount $2,666
Property Description
RARE RANCH CONDO LOCATED IN COUNTRY CLUB MANOR. THIS CONDO FEATURES BEAUTIFUL OAK FLOOR THROUGHOUT & OPEN FLOOR PLAN. LARGE FAMILY ROOM OPEN TO DINING WITH WALL OF WINDOWS ALLOWING FOR TONS OF NATURAL LIGHT & DOORWALL LEADING TO PRIVATE DECK. UPDATED KITCHEN WITH NEWER SHAKER CABINETS, GRANITE COUNTERS & TILE BACKSPLASH. OVERSIZED MASTER SUITE WITH GREAT CLOSET SPACE. IN UNIT LAUNDRY. LOWER LEVEL WITH MASSIVE PRIVATE STORAGE ROOM. THE BEST PART IS ASSOCIATION INCLUDED IN-GROUND POOL MAINTENANCE, EXTERIOR MAINTENANCE, WATER, SEWER, HEATING & COOLING. THIS WILL NOT DISAPPOINT.
Location
State MI
County Oakland
Area Bloomfield Twp
Direction SOUTH OF MAPLE, EAST OF TELEGRAPH BEHIND BAC
Rooms
Other Rooms Bath - Master
Basement Common
Kitchen Electric Cooktop, Dishwasher, Dryer, Exhaust Fan, Double Oven, Free-Standing Refrigerator, Washer
Interior
Heating Forced Air
Cooling Central Air, Wall Unit(s)
Fireplace no
Appliance Electric Cooktop, Dishwasher, Dryer, Exhaust Fan, Double Oven, Free-Standing Refrigerator, Washer
Heat Source Natural Gas
Laundry 1
Exterior
Exterior Feature Pool - Common
Parking Features Carport
Garage Description No Garage
Porch Balcony
Road Frontage Paved, Private
Garage no
Private Pool 1
Building
Foundation Basement
Sewer Sewer-Sanitary
Water Municipal Water
Architectural Style Ranch
Warranty No
Level or Stories 1 Story Ground
Structure Type Brick
Schools
School District Bloomfield Hills
Others
Pets Allowed Number Limit, Size Limit
Tax ID 1933101045
Ownership Private Owned,Short Sale - No
Acceptable Financing Cash, Conventional
Listing Terms Cash, Conventional
Financing Cash,Conventional
Read Less

©2025 Realcomp II Ltd. Shareholders
Bought with Hall & Hunter-Birmingham



