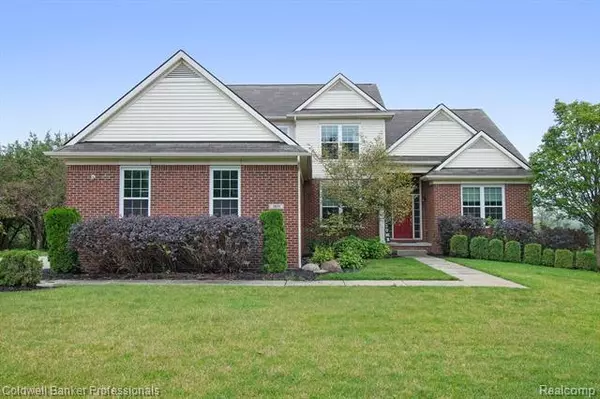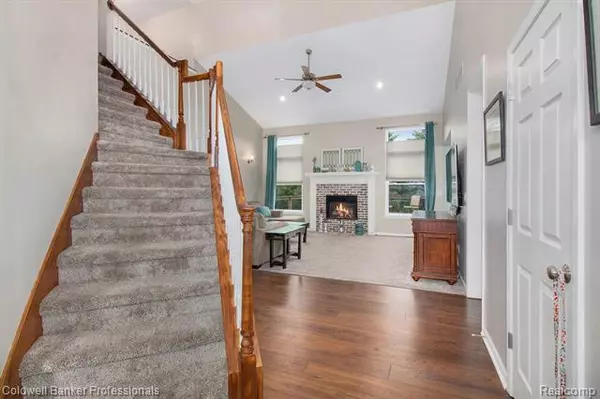For more information regarding the value of a property, please contact us for a free consultation.
7611 TIPPERARY TRL Fenton, MI 48430
Want to know what your home might be worth? Contact us for a FREE valuation!

Our team is ready to help you sell your home for the highest possible price ASAP
Key Details
Sold Price $375,000
Property Type Single Family Home
Sub Type Tudor
Listing Status Sold
Purchase Type For Sale
Square Footage 2,359 sqft
Price per Sqft $158
Subdivision Irish Hills Site Condo
MLS Listing ID 2200076467
Sold Date 11/13/20
Style Tudor
Bedrooms 4
Full Baths 2
Half Baths 1
HOA Fees $43/ann
HOA Y/N yes
Originating Board Realcomp II Ltd
Year Built 2004
Annual Tax Amount $4,194
Lot Size 0.680 Acres
Acres 0.68
Lot Dimensions 132.00X75.10
Property Description
This is a fantastic house! This home is in excellent condition with many features that include a first floor master suite and spacious great room. The recently updated ensuite is perfect to start, or end, your day in an awesome hot bath. The kitchen and dining room easily flows onto the deck for outdoor entainment. The attached gazebo is perfect for watching the sunset after a busy day of work....there is more! As the evening fades, the entertainment continues with the built-in fire pit with a nearby hot tub. The large open basement has high ceilings to create your very own living space. You must see this place to enjoy everything it has to offer.
Location
State MI
County Livingston
Area Tyrone Twp
Direction From Center Rd travel south on Old US-23 to Tipperary Trail
Rooms
Other Rooms Great Room
Basement Daylight, Unfinished, Walkout Access
Kitchen Dishwasher, Free-Standing Gas Oven, Free-Standing Refrigerator
Interior
Hot Water Natural Gas, Tankless
Heating Forced Air
Cooling Attic Fan, Central Air
Fireplaces Type Natural
Fireplace yes
Appliance Dishwasher, Free-Standing Gas Oven, Free-Standing Refrigerator
Heat Source Natural Gas
Laundry 1
Exterior
Exterior Feature BBQ Grill, Gazebo, Spa/Hot-tub
Parking Features 2+ Assigned Spaces, Attached, Direct Access, Electricity, Side Entrance
Garage Description 3 Car
Roof Type Asphalt
Road Frontage Paved
Garage yes
Building
Foundation Basement
Sewer Sewer-Sanitary
Water Well-Existing
Architectural Style Tudor
Warranty Yes
Level or Stories 1 1/2 Story
Structure Type Brick,Vinyl
Schools
School District Hartland
Others
Pets Allowed Yes
Tax ID 0429201006
Ownership Private Owned,Short Sale - No
Acceptable Financing Cash, Conventional, FHA, VA
Listing Terms Cash, Conventional, FHA, VA
Financing Cash,Conventional,FHA,VA
Read Less

©2025 Realcomp II Ltd. Shareholders
Bought with Coldwell Banker Weir Manuel-Mc



