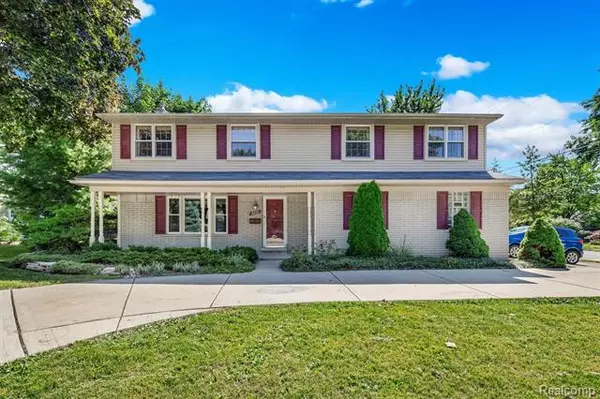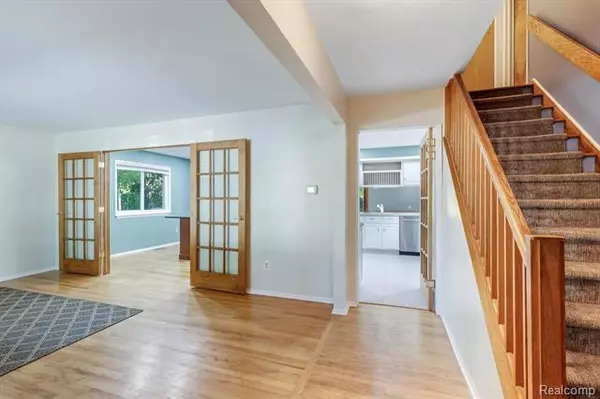For more information regarding the value of a property, please contact us for a free consultation.
16532 COUNTRY CLUB DR Livonia, MI 48154
Want to know what your home might be worth? Contact us for a FREE valuation!

Our team is ready to help you sell your home for the highest possible price ASAP
Key Details
Sold Price $310,000
Property Type Single Family Home
Sub Type Colonial
Listing Status Sold
Purchase Type For Sale
Square Footage 2,558 sqft
Price per Sqft $121
Subdivision Golf View Meadows No 1
MLS Listing ID 2200060395
Sold Date 11/13/20
Style Colonial
Bedrooms 4
Full Baths 2
Half Baths 1
HOA Y/N no
Originating Board Realcomp II Ltd
Year Built 1965
Annual Tax Amount $4,379
Lot Size 8,712 Sqft
Acres 0.2
Lot Dimensions 80.00X111.50
Property Description
Highly sought after Golf View Meadows is please to present this large family home waiting for its new owners~Located in popular Livonia School District (Stephenson, Riley, Holmes, Hoover)~Sprawling 4 bed, 2 1/2 bath, Colonial w/open floor plan has nearly 2600 sqft of living space giving this house plenty of room to roam~Enjoy the open concept eat in kitchen/breakfast nook where you can enjoy preparing meals & entertaining guests~Updated cabinets, granite counters & ss appliance~Family room has a gas fireplace & opens to a brick paved patio~Corner lot w/circle drive & fenced in yard~Over-sized shed can be used for a "She Shed" or "Man Cave"~Master suite is enormous, a section of the room could be converted to a 5th bedroom or walk in closet~1st floor laundry~State of the art Trane furnace w/clean effects filtration 2012~Swim clubs~Refinished the hardwood floors & added a fresh coat of paint could really transform this house & make it shine~Come make this house your home~Make an offer~
Location
State MI
County Wayne
Area Livonia
Direction 6 Mile to Country Club Dr South to home
Rooms
Other Rooms Living Room
Basement Finished
Kitchen Dishwasher, Disposal, Dryer, Microwave, Built-In Electric Oven, Built-In Electric Range, Free-Standing Refrigerator, Stainless Steel Appliance(s), Washer, Wine Cooler
Interior
Interior Features Air Cleaner, Cable Available, High Spd Internet Avail, Humidifier, Security Alarm (owned)
Hot Water Natural Gas
Heating Forced Air
Cooling Ceiling Fan(s), Central Air
Fireplaces Type Gas
Fireplace yes
Appliance Dishwasher, Disposal, Dryer, Microwave, Built-In Electric Oven, Built-In Electric Range, Free-Standing Refrigerator, Stainless Steel Appliance(s), Washer, Wine Cooler
Heat Source Natural Gas
Laundry 1
Exterior
Exterior Feature Chimney Cap(s), Fenced, Outside Lighting
Parking Features Attached, Direct Access, Door Opener, Electricity
Garage Description 2 Car
Water Access Desc Swim Association
Roof Type Asphalt
Porch Patio, Porch - Covered, Porch - Enclosed
Road Frontage Paved, Pub. Sidewalk
Garage yes
Building
Lot Description Corner Lot
Foundation Basement
Sewer Sewer-Sanitary
Water Municipal Water
Architectural Style Colonial
Warranty No
Level or Stories 2 Story
Structure Type Brick,Vinyl
Schools
School District Livonia
Others
Tax ID 46065010140000
Ownership Private Owned,Short Sale - No
Acceptable Financing Cash, Conventional, FHA, VA
Rebuilt Year 2005
Listing Terms Cash, Conventional, FHA, VA
Financing Cash,Conventional,FHA,VA
Read Less

©2025 Realcomp II Ltd. Shareholders
Bought with Preview Properties PC



