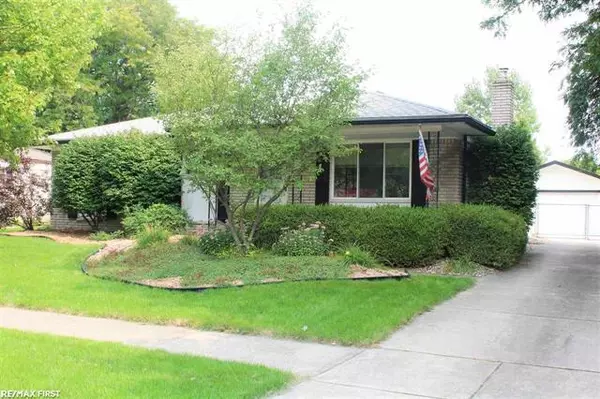For more information regarding the value of a property, please contact us for a free consultation.
41990 JASON Clinton Township, MI 48038
Want to know what your home might be worth? Contact us for a FREE valuation!

Our team is ready to help you sell your home for the highest possible price ASAP
Key Details
Sold Price $222,000
Property Type Single Family Home
Sub Type Ranch
Listing Status Sold
Purchase Type For Sale
Square Footage 1,302 sqft
Price per Sqft $170
Subdivision North Winds Sub
MLS Listing ID 58050023771
Sold Date 11/09/20
Style Ranch
Bedrooms 3
Full Baths 2
HOA Y/N no
Originating Board MiRealSource
Year Built 1974
Annual Tax Amount $3,523
Lot Size 9,147 Sqft
Acres 0.21
Lot Dimensions 70 x 131
Property Description
Wow, this 3BR/2Bath Ranch is AWESOME. Check out the back setting with no neighbors behind. Fenced Yard. Newer Driveway. Living room greets you when you enter. Large Family Room as well that is open to Kitchen. Natural Fireplace in Family Room. Solid Wood Cabinets in Kitchen. Great Layout. Both Bathrooms are completely updated! Full bath in basement. 3 good sized bedrooms with ceiling fans. Newer Electrical Panel. New Hot Water Tank. Large 24 x 14 Sun-room w/ large sliding windows to enjoy the most private yard w/ large arborvitaes. Vinyl Windows throughout home. Whole House Exhaust Fan as well. Large 22 x 24 ft garage w/ opener. Garage completely sided to make for maintenance free exterior. Dont miss out on this incredible home!
Location
State MI
County Macomb
Area Clinton Twp
Direction From Cass south on Halsey Blvd, then left onto Jason. Home will be on your left.
Rooms
Other Rooms Three Season Room
Kitchen Dishwasher, Disposal, Dryer, Range/Stove, Refrigerator, Washer
Interior
Interior Features High Spd Internet Avail
Hot Water Natural Gas
Heating Exhaust Fan, Forced Air
Cooling Attic Fan, Ceiling Fan(s), Central Air
Fireplaces Type Natural
Fireplace yes
Appliance Dishwasher, Disposal, Dryer, Range/Stove, Refrigerator, Washer
Heat Source Natural Gas
Exterior
Exterior Feature Fenced
Parking Features Detached, Door Opener, Electricity
Garage Description 2.5 Car
Porch Patio, Porch
Road Frontage Paved, Pub. Sidewalk
Garage yes
Building
Foundation Basement
Sewer Sewer-Sanitary
Water Municipal Water
Architectural Style Ranch
Level or Stories 1 Story
Structure Type Brick,Vinyl
Schools
School District Chippewa Valley
Others
Tax ID 1109104023
SqFt Source Assessors
Acceptable Financing Cash, Conventional, FHA, VA
Listing Terms Cash, Conventional, FHA, VA
Financing Cash,Conventional,FHA,VA
Read Less

©2025 Realcomp II Ltd. Shareholders
Bought with Century 21 Town & Country-Shelby



