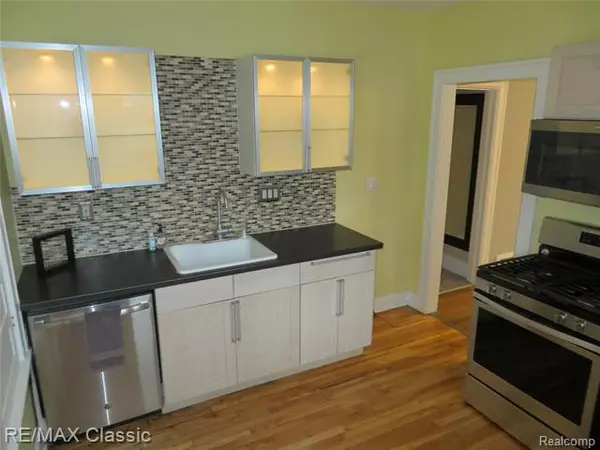For more information regarding the value of a property, please contact us for a free consultation.
403 POTTER AVE Royal Oak, MI 48067
Want to know what your home might be worth? Contact us for a FREE valuation!

Our team is ready to help you sell your home for the highest possible price ASAP
Key Details
Sold Price $219,000
Property Type Single Family Home
Sub Type Ranch
Listing Status Sold
Purchase Type For Sale
Square Footage 991 sqft
Price per Sqft $220
Subdivision Wangler Park Sub
MLS Listing ID 2200084570
Sold Date 10/27/20
Style Ranch
Bedrooms 3
Full Baths 1
HOA Y/N no
Originating Board Realcomp II Ltd
Year Built 1917
Annual Tax Amount $3,929
Lot Size 5,227 Sqft
Acres 0.12
Lot Dimensions 50.00X100.00
Property Description
You'll be amazed when you walk into this beautiful home. You can sit on your covered front porch and take in the Fall colors, with views of Whittier Park across the street and just a short walk to downtown Royal Oak. The living room features refinished exposed hardwood floors. The gas fireplace has flanking built-in bookshelves, a Brick surround with slate hearth. The large dining room is open to the home office that has Windows on three sides with views of the park. The kitchen is updated and includes the stainless steel appliances. Other Updates include 100 amp electrical panel with circuit breakers, high-efficiency furnace, and dimensional roof. Updated Vinyl windows in the dining room, living room, bathroom, and bedrooms. Exposed Hardwoods throughout, neutral colors, its move-in ready with a full basement and 2 car garage. You will love this house and its location.
Location
State MI
County Oakland
Area Royal Oak
Direction Main Street, E on 11 Mile, N on Potter
Rooms
Other Rooms Living Room
Basement Partially Finished
Kitchen ENERGY STAR qualified dishwasher, Disposal, Dryer, Microwave, Free-Standing Gas Range, Washer
Interior
Interior Features High Spd Internet Avail, Humidifier
Hot Water Natural Gas
Heating Forced Air
Cooling Central Air
Fireplaces Type Gas
Fireplace yes
Appliance ENERGY STAR qualified dishwasher, Disposal, Dryer, Microwave, Free-Standing Gas Range, Washer
Heat Source Natural Gas
Exterior
Exterior Feature Fenced, Outside Lighting
Parking Features Detached
Garage Description 2 Car
Roof Type Asphalt
Accessibility Smart Technology
Porch Porch, Porch - Covered
Road Frontage Paved, Pub. Sidewalk
Garage yes
Building
Lot Description Level
Foundation Basement
Sewer Sewer-Sanitary
Water Municipal Water
Architectural Style Ranch
Warranty No
Level or Stories 1 Story
Structure Type Aluminum,Vinyl
Schools
School District Royal Oak
Others
Tax ID 2515380026
Ownership Private Owned,Short Sale - No
Acceptable Financing Cash, Conventional, FHA, VA
Listing Terms Cash, Conventional, FHA, VA
Financing Cash,Conventional,FHA,VA
Read Less

©2025 Realcomp II Ltd. Shareholders
Bought with Keller Williams Paint Creek



