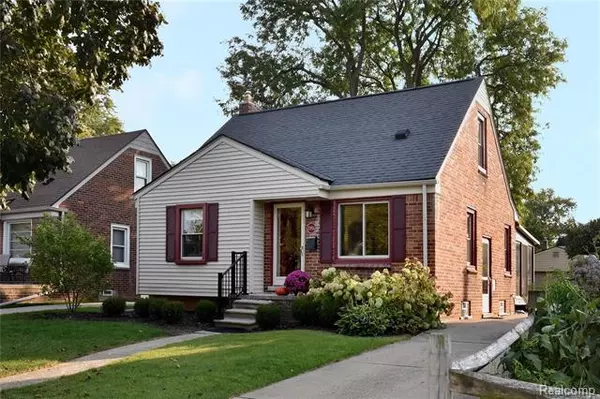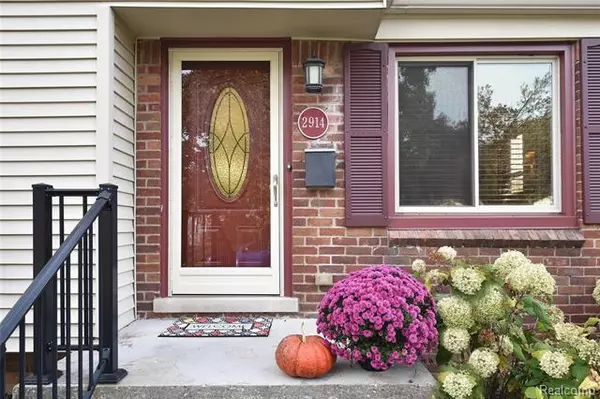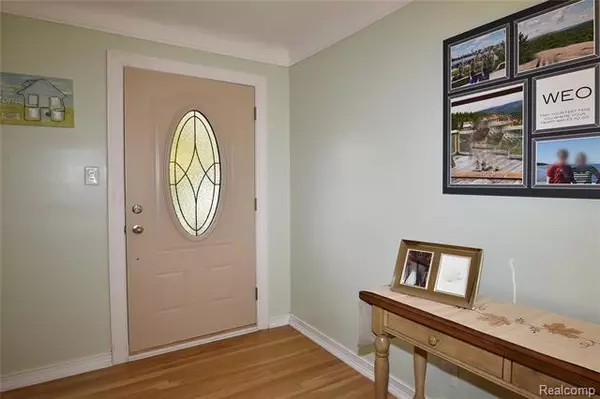For more information regarding the value of a property, please contact us for a free consultation.
2914 FERRIS AVE Royal Oak, MI 48073
Want to know what your home might be worth? Contact us for a FREE valuation!

Our team is ready to help you sell your home for the highest possible price ASAP
Key Details
Sold Price $251,500
Property Type Single Family Home
Sub Type Bungalow
Listing Status Sold
Purchase Type For Sale
Square Footage 1,057 sqft
Price per Sqft $237
Subdivision Red Run Heights Sub No 1
MLS Listing ID 2200082915
Sold Date 11/17/20
Style Bungalow
Bedrooms 3
Full Baths 1
Construction Status Platted Sub.
HOA Y/N no
Originating Board Realcomp II Ltd
Year Built 1949
Annual Tax Amount $3,254
Lot Size 6,098 Sqft
Acres 0.14
Lot Dimensions 44.00X135.00
Property Description
Walk to the park from this awesome Red Run brick bungalow offering 1057+ square feet of exceptional living space. Featuring hardwood floors, spacious custom kitchen with beautiful maple cabinets, granite counters, new back splash, stainless steel appliances and access to wonderful three season sun room with door walls to private backyard with new privacy fence, new patio and oversized two car brick front garage.The living room is presently used as a gracious dining room and the newly finished lower level boasts the perfect 26 X 12 family room for entertaining or relaxing. The basement also offers a private laundry/mechanical area, glass block windows and great storage. New entry doors, new storm doors, fresh, professionally painted bedrooms, buried downspouts, all appliances included and newer mechanicals add to the convenience of this meticulous home. Move in and enjoy! Excellent location and value.
Location
State MI
County Oakland
Area Royal Oak
Direction Take Ferris South off 13 Mile, Between Campbell and Rochester
Rooms
Other Rooms Living Room
Basement Partially Finished
Kitchen Dishwasher, Dryer, Microwave, Free-Standing Gas Range, Washer
Interior
Interior Features Cable Available, High Spd Internet Avail, Humidifier
Hot Water Natural Gas
Heating Forced Air
Cooling Ceiling Fan(s)
Fireplace no
Appliance Dishwasher, Dryer, Microwave, Free-Standing Gas Range, Washer
Heat Source Natural Gas
Exterior
Exterior Feature Chimney Cap(s), Fenced, Outside Lighting
Parking Features Detached, Door Opener, Electricity
Garage Description 2.5 Car
Roof Type Asphalt
Porch Porch, Porch - Enclosed
Road Frontage Paved
Garage yes
Building
Foundation Basement
Sewer Sewer-Sanitary
Water Municipal Water
Architectural Style Bungalow
Warranty No
Level or Stories 1 1/2 Story
Structure Type Brick
Construction Status Platted Sub.
Schools
School District Royal Oak
Others
Pets Allowed Yes
Tax ID 2510207016
Ownership Private Owned,Short Sale - No
Acceptable Financing Cash, Conventional
Listing Terms Cash, Conventional
Financing Cash,Conventional
Read Less

©2025 Realcomp II Ltd. Shareholders
Bought with EXP Realty LLC



