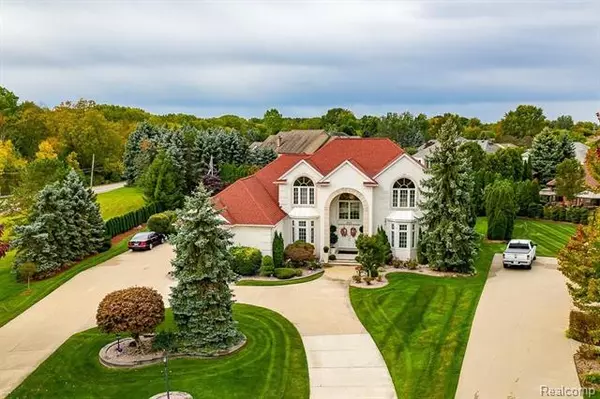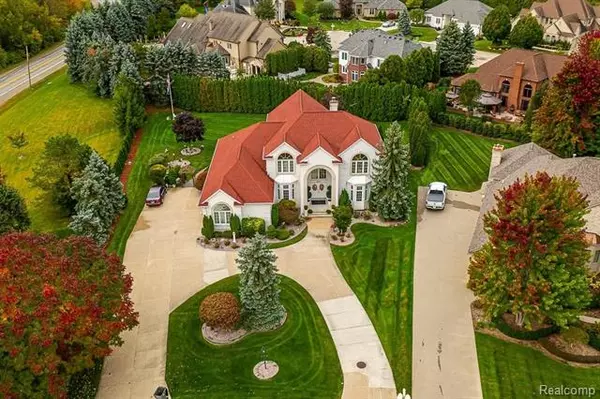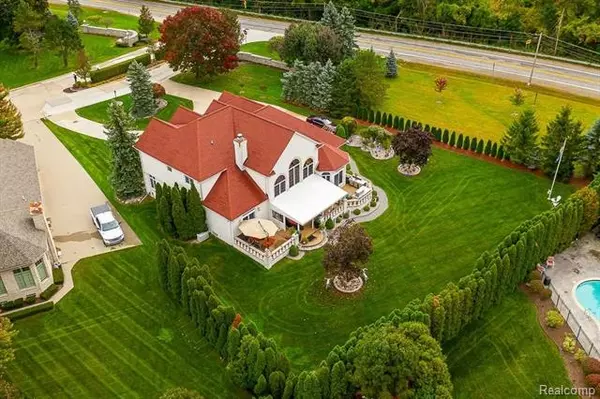For more information regarding the value of a property, please contact us for a free consultation.
40323 EMERALD LN E Clinton Twp, MI 48038
Want to know what your home might be worth? Contact us for a FREE valuation!

Our team is ready to help you sell your home for the highest possible price ASAP
Key Details
Sold Price $580,000
Property Type Single Family Home
Sub Type Colonial,Split Level
Listing Status Sold
Purchase Type For Sale
Square Footage 3,505 sqft
Price per Sqft $165
Subdivision Emerald Pointe Condos
MLS Listing ID 2200082740
Sold Date 02/18/21
Style Colonial,Split Level
Bedrooms 4
Full Baths 3
Construction Status Site Condo
HOA Fees $100/ann
HOA Y/N yes
Originating Board Realcomp II Ltd
Year Built 1994
Annual Tax Amount $8,984
Lot Size 0.520 Acres
Acres 0.52
Lot Dimensions 101.00X225.00
Property Description
~TO SEE THE VIDEO TOUR -TEXT: VIDEO9 TO: 41404 ~ WELCOME TO 40323 EMERALD LANE! A BREATHTAKING MASTERPIECE WHERE EVERY INCH HAS BEEN CUSTOMLY DESIGNED WITH NO EXPENSE SPARED. AS YOU STEP INTO THE OPEN CONCEPT FLOOR PLAN, GIANT WINDOWS AND MULTIPLE DOORWALLS FLOOD THE HOME WITH WARM NATURAL LIGHT. THE GRANITE COVERED KITCHEN FEATURES A FULL WET BAR AND IS JUST STEPS FROM YOUR FIRST FLOOR LAUNDRY AND IN HOME OFFICE/STUDY/4TH-BD. THE FIRST FLOOR MASTER BEDROOM INLCUDES TWO WALK-IN CLOSETS, A FIREPLACE, JETTED TUB, AND CUSTOM TILED EVERYTHING. THE UPSTAIRS FEATURES TWO LARGE BEDROOMS WITH A JACK AND JILL FULL BATH, A BALCONY, AND STUDY AREA OVERLOOKING YOUR GREATROOM WITH GAS FIREPLACE. THE ENTERTAINERS DREAM OF A BASEMENT FEATURES A FULL GRANITE COVERED WET BAR, FULL KITCHEN, HALF BATH, AND WORKOUT ROOM. THE BACK PATIO HAS BEEN CUSTOM DESIGNED AND EXTENDS THE FULL LENGTH OF THE HOUSE AND FEATURES A FOUR SEASONS ENCLOSURE AND BUILT IN GAS GRILL WITH SINK. COME SEE TODAY.
Location
State MI
County Macomb
Area Clinton Twp
Direction TAKE CLINTON RIVER ROAD TO EMERALD LANE
Rooms
Other Rooms Bedroom
Basement Finished
Kitchen Bar Fridge, Dishwasher, Disposal, Free-Standing Gas Oven, Free-Standing Electric Range, Free-Standing Refrigerator, Washer
Interior
Interior Features Central Vacuum, Wet Bar
Hot Water Natural Gas
Heating Forced Air
Cooling Attic Fan, Ceiling Fan(s), Central Air
Fireplace yes
Appliance Bar Fridge, Dishwasher, Disposal, Free-Standing Gas Oven, Free-Standing Electric Range, Free-Standing Refrigerator, Washer
Heat Source Natural Gas
Exterior
Exterior Feature Awning/Overhang(s), BBQ Grill, Cabana, Whole House Generator
Parking Features Attached
Garage Description 3 Car
Porch Patio, Porch - Covered
Road Frontage Paved
Garage yes
Building
Foundation Basement
Sewer Sewer-Sanitary
Water Municipal Water
Architectural Style Colonial, Split Level
Warranty No
Level or Stories 1 1/2 Story
Structure Type Brick
Construction Status Site Condo
Schools
School District Chippewa Valley
Others
Tax ID 1116254001
Ownership Private Owned,Short Sale - No
Acceptable Financing Cash, Conventional
Listing Terms Cash, Conventional
Financing Cash,Conventional
Read Less

©2025 Realcomp II Ltd. Shareholders
Bought with Showtime Realty



