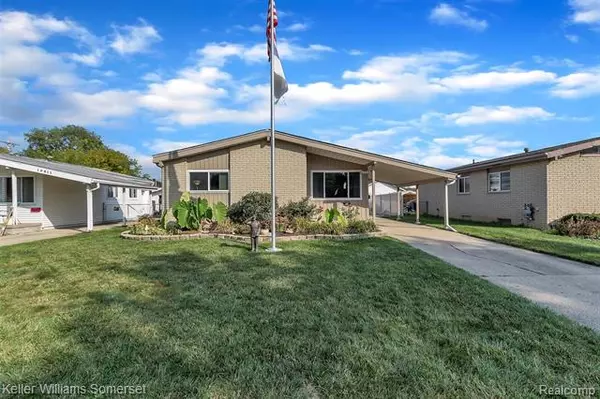For more information regarding the value of a property, please contact us for a free consultation.
19825 KEMP ST Clinton Twp, MI 48035
Want to know what your home might be worth? Contact us for a FREE valuation!

Our team is ready to help you sell your home for the highest possible price ASAP
Key Details
Sold Price $156,500
Property Type Single Family Home
Sub Type Ranch
Listing Status Sold
Purchase Type For Sale
Square Footage 1,029 sqft
Price per Sqft $152
Subdivision Imperial
MLS Listing ID 2200080348
Sold Date 11/24/20
Style Ranch
Bedrooms 3
Full Baths 2
HOA Y/N no
Originating Board Realcomp II Ltd
Year Built 1967
Annual Tax Amount $2,047
Lot Size 5,662 Sqft
Acres 0.13
Lot Dimensions 50.00X117.00
Property Description
This spotless home is ready for it's new owners! Notice the stunning hardwood throughout the home, cathedral ceiling in the living room, cool color palette, eat in kitchen, cover patio, and more! There are three good sized bedrooms and two full baths. The master bedroom has a tall ceiling with built in storage options! This home offers tons of extra living space and storage in the finished basement, plus a convenient second bath! Outside is a HUGE garage, fenced yard and covered patio. This home is better than new! ~WELCOME TO CLINTON TWP~**Highest & Best offers are due by 1pm on 11/10**
Location
State MI
County Macomb
Area Clinton Twp
Direction MAP
Rooms
Other Rooms Bath - Full
Basement Finished
Kitchen Electric Cooktop, Dryer, Microwave, Free-Standing Refrigerator, Washer
Interior
Interior Features Cable Available, High Spd Internet Avail
Hot Water Natural Gas
Heating Forced Air
Cooling Central Air
Fireplace no
Appliance Electric Cooktop, Dryer, Microwave, Free-Standing Refrigerator, Washer
Heat Source Natural Gas
Laundry 1
Exterior
Exterior Feature Fenced
Parking Features Detached, Door Opener, Electricity, Side Entrance
Garage Description 2 Car
Roof Type Asphalt
Porch Patio, Porch - Covered
Road Frontage Paved
Garage yes
Building
Foundation Basement
Sewer Sewer-Sanitary
Water Municipal Water
Architectural Style Ranch
Warranty No
Level or Stories 1 Story
Structure Type Brick,Wood
Schools
School District Clintondale
Others
Pets Allowed Yes
Tax ID 1133252028
Ownership Private Owned,Short Sale - No
Assessment Amount $36
Acceptable Financing Cash, Conventional, FHA, VA
Listing Terms Cash, Conventional, FHA, VA
Financing Cash,Conventional,FHA,VA
Read Less

©2025 Realcomp II Ltd. Shareholders
Bought with Real Estate One Chesterfield



