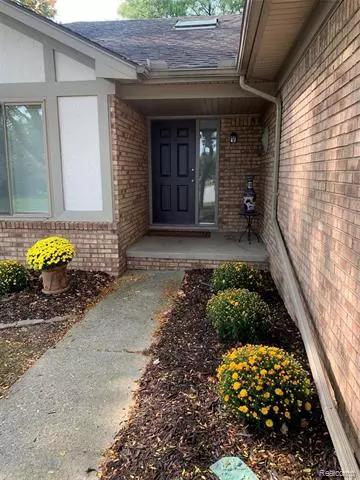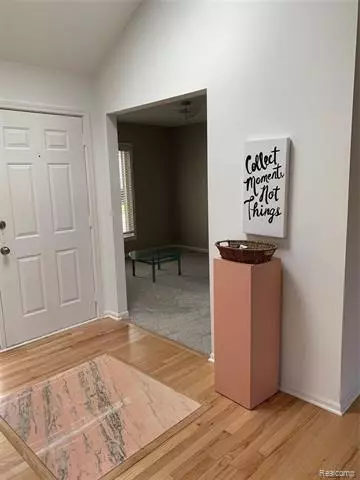For more information regarding the value of a property, please contact us for a free consultation.
40515 REHSE DR DR E Clinton Twp, MI 48038
Want to know what your home might be worth? Contact us for a FREE valuation!

Our team is ready to help you sell your home for the highest possible price ASAP
Key Details
Sold Price $289,000
Property Type Single Family Home
Sub Type Contemporary,Ranch
Listing Status Sold
Purchase Type For Sale
Square Footage 1,750 sqft
Price per Sqft $165
Subdivision Sunfield Estates
MLS Listing ID 2200084361
Sold Date 12/11/20
Style Contemporary,Ranch
Bedrooms 2
Full Baths 2
Half Baths 1
Construction Status Platted Sub.
HOA Y/N no
Originating Board Realcomp II Ltd
Year Built 1986
Annual Tax Amount $3,908
Lot Size 0.290 Acres
Acres 0.29
Lot Dimensions 89x140
Property Description
Full brick and beautifully renovated, open-concept ranch style home. High ceilings and skylights make for spacious design and lots of natural light. Newly renovated master and guest bathrooms, living room, basement and conservatory addition. Hardwood floors throughout main level with brand new, plush carpet in bedrooms. The home includes a two car garage with new garage door and fresh paint. Fully finished basement, complete with fresh paint, new carpet, wet bar and full bath. Home is set on a corner lot with spacious backyard and wooden deck with seating area-perfect for entertaining.
Location
State MI
County Macomb
Area Clinton Twp
Direction off of 18 Mile between Hayes and Garfield
Rooms
Other Rooms Kitchen
Basement Finished
Kitchen Dishwasher, Disposal, Dryer, Free-Standing Electric Range, Range Hood, Stainless Steel Appliance(s), Vented Exhaust Fan, Washer
Interior
Interior Features Cable Available, High Spd Internet Avail, Programmable Thermostat, Other
Hot Water Natural Gas
Heating Forced Air
Cooling Central Air
Fireplaces Type Natural
Fireplace yes
Appliance Dishwasher, Disposal, Dryer, Free-Standing Electric Range, Range Hood, Stainless Steel Appliance(s), Vented Exhaust Fan, Washer
Heat Source Natural Gas
Laundry 1
Exterior
Parking Features Attached, Door Opener, Side Entrance
Garage Description 2 Car
Roof Type Asphalt
Porch Porch
Road Frontage Pub. Sidewalk
Garage yes
Building
Lot Description Wooded
Foundation Basement
Sewer Sewer-Sanitary
Water Municipal Water
Architectural Style Contemporary, Ranch
Warranty Yes
Level or Stories 1 Story
Structure Type Aluminum,Brick
Construction Status Platted Sub.
Schools
School District Chippewa Valley
Others
Tax ID 1118204015
Ownership Private Owned,Short Sale - No
Acceptable Financing Cash, Conventional
Rebuilt Year 2020
Listing Terms Cash, Conventional
Financing Cash,Conventional
Read Less

©2025 Realcomp II Ltd. Shareholders
Bought with Crown Properties International



