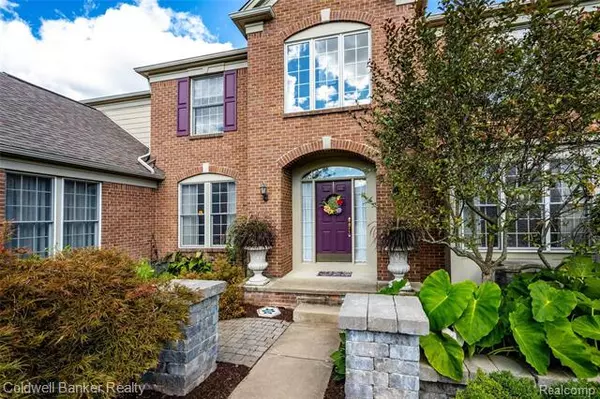For more information regarding the value of a property, please contact us for a free consultation.
17318 OAK HILL DR Northville, MI 48168
Want to know what your home might be worth? Contact us for a FREE valuation!

Our team is ready to help you sell your home for the highest possible price ASAP
Key Details
Sold Price $595,000
Property Type Single Family Home
Sub Type Colonial
Listing Status Sold
Purchase Type For Sale
Square Footage 3,264 sqft
Price per Sqft $182
Subdivision Woodlands North Sub No 1
MLS Listing ID 2200083661
Sold Date 11/20/20
Style Colonial
Bedrooms 4
Full Baths 3
Half Baths 2
HOA Fees $56/ann
HOA Y/N yes
Originating Board Realcomp II Ltd
Year Built 2002
Annual Tax Amount $9,072
Lot Size 0.330 Acres
Acres 0.33
Lot Dimensions 127.50X140.10
Property Description
Exceptional location with gorgeous landscaping & curb appeal. The backyard is it's own peaceful retreat! Backing to protected woodlands featuring a large upper deck, lower stamped concrete patio area w/pergola & water fountain. Spacious open kitchen to GR w/large windows & views of the private wooded yard. Two-story foyer, formal DR, large LR & private first floor library. Second floor features generous sized master suite w/sitting area, private bath & large WIC w/organizers. Desirable princess suite has it's own private bath; Jack-n-Jill bath services the other 2 large bedrooms. Walkout basement has high ceilings w/doorwall & large windows, perfect to finish off for more living space. Brand new furnace, central air and freshly painted in neutral tone. Ideally located just minutes away from Northville's downtown area, schools, shopping & bike trails at Hines Park.
Location
State MI
County Wayne
Area Northville Twp
Direction take Meadow Crest Dr north off 6 Mile to White Pines Cir W to Oak Hill
Rooms
Other Rooms Bedroom - Mstr
Basement Unfinished, Walkout Access
Kitchen Gas Cooktop, Dishwasher, Dryer, Microwave, Built-In Electric Oven, Double Oven, Washer
Interior
Interior Features Humidifier, Jetted Tub, Security Alarm (owned)
Hot Water Natural Gas
Heating Forced Air
Cooling Central Air
Fireplaces Type Gas
Fireplace yes
Appliance Gas Cooktop, Dishwasher, Dryer, Microwave, Built-In Electric Oven, Double Oven, Washer
Heat Source Natural Gas
Laundry 1
Exterior
Exterior Feature Outside Lighting
Parking Features Attached, Direct Access, Door Opener, Electricity, Side Entrance
Garage Description 3 Car
Roof Type Asphalt
Porch Deck, Patio, Porch
Road Frontage Paved
Garage yes
Building
Lot Description Sprinkler(s), Wooded
Foundation Basement
Sewer Sewer-Sanitary
Water Municipal Water
Architectural Style Colonial
Warranty No
Level or Stories 2 Story
Structure Type Brick,Other
Schools
School District Northville
Others
Pets Allowed Yes
Tax ID 77039010058000
Ownership Private Owned,Short Sale - No
Acceptable Financing Cash, Conventional
Listing Terms Cash, Conventional
Financing Cash,Conventional
Read Less

©2025 Realcomp II Ltd. Shareholders
Bought with Real Estate One-Rochester



