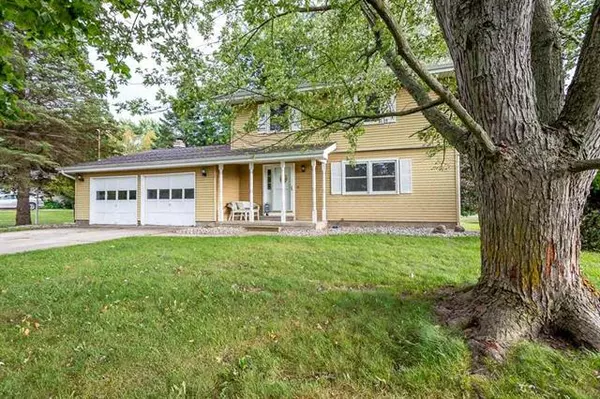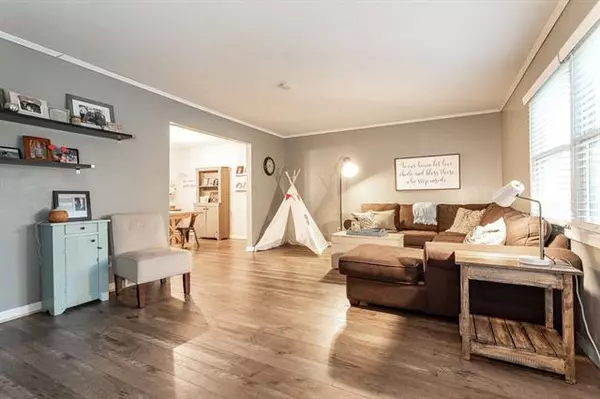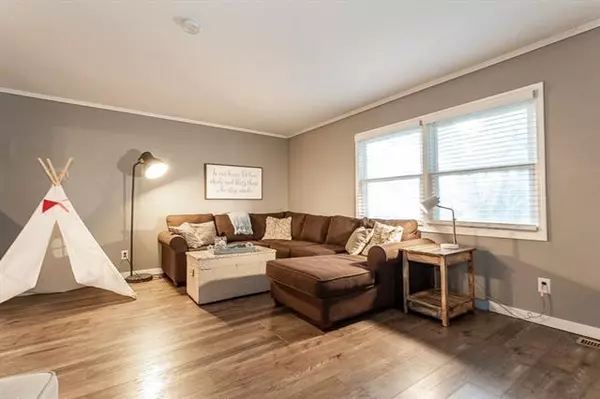For more information regarding the value of a property, please contact us for a free consultation.
451 HELEN Brooklyn, MI 49230
Want to know what your home might be worth? Contact us for a FREE valuation!

Our team is ready to help you sell your home for the highest possible price ASAP
Key Details
Sold Price $199,000
Property Type Single Family Home
Listing Status Sold
Purchase Type For Sale
Square Footage 1,916 sqft
Price per Sqft $103
Subdivision R. Boyce Subdivision
MLS Listing ID 55021047811
Sold Date 11/02/20
Bedrooms 4
Full Baths 2
Half Baths 1
HOA Y/N no
Originating Board Jackson Area Association of REALTORS
Year Built 1969
Annual Tax Amount $2,409
Lot Size 0.270 Acres
Acres 0.27
Lot Dimensions 145x80x145
Property Description
At the end of a quiet road, in the picturesque village of Brooklyn, you will find your new 4 bedroom, 2.5 bath, gracious home! If you need space, space to grow, space to gather, space to work from home, space for storage- this is your space! Your main floor boasts a large family room, inviting dining room, open and bright kitchen with eat-in space, a huge sunken living room with fireplace, access to the sprawling deck, 2+ car garage and a 1/2 bath. Head up stairs for 3 nice sized bedrooms, a full bath and a lovely primary suite. Head to the basement for all kinds of fun with a mammoth recreation room, great storage and laundry. All of this at the end of a cul de sac, on a lot lined with mature pines and a neighborhood that just feels like home! Welcome home to 451 Helen Street.
Location
State MI
County Jackson
Area Columbia Twp
Direction Marshall(Jefferson) to Raynor to Helen
Body of Water None
Rooms
Other Rooms Bath - Full
Kitchen Dryer, Oven, Refrigerator, Washer
Interior
Heating Forced Air
Fireplace yes
Appliance Dryer, Oven, Refrigerator, Washer
Heat Source Natural Gas, Other
Exterior
Parking Features Attached
Garage Description 2 Car
Porch Deck, Porch
Road Frontage Paved
Garage yes
Building
Foundation Basement, Partial Basement
Sewer Sewer-Sanitary
Water Municipal Water
Structure Type Aluminum
Schools
School District Columbia
Others
Tax ID 000192440200900
SqFt Source Assessors
Acceptable Financing Cash, Conventional, FHA, VA
Listing Terms Cash, Conventional, FHA, VA
Financing Cash,Conventional,FHA,VA
Read Less

©2025 Realcomp II Ltd. Shareholders
Bought with NON-MEMBER REALTOR 'SOLD'



