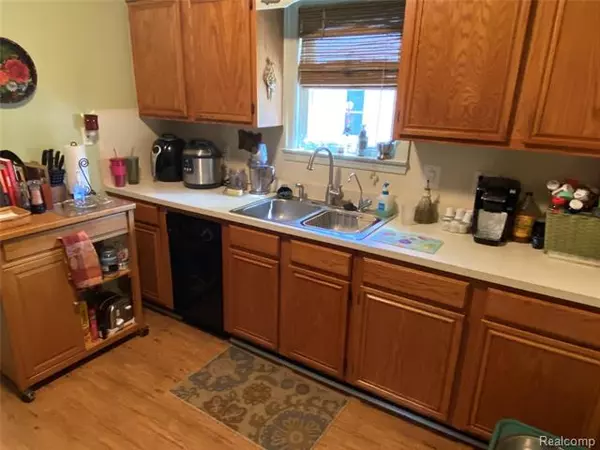For more information regarding the value of a property, please contact us for a free consultation.
44799 MALOW AVE Sterling Heights, MI 48314
Want to know what your home might be worth? Contact us for a FREE valuation!

Our team is ready to help you sell your home for the highest possible price ASAP
Key Details
Sold Price $204,900
Property Type Single Family Home
Sub Type Bungalow
Listing Status Sold
Purchase Type For Sale
Square Footage 1,342 sqft
Price per Sqft $152
Subdivision Lincoln Park
MLS Listing ID 2200068175
Sold Date 09/28/20
Style Bungalow
Bedrooms 4
Full Baths 1
HOA Y/N no
Originating Board Realcomp II Ltd
Year Built 1931
Annual Tax Amount $1,641
Lot Size 7,405 Sqft
Acres 0.17
Lot Dimensions 55.00X134.00
Property Description
Beautiful four bedroom Bungalow on a quiet well kept street. Two bed rooms up and two bedrooms on the main level gives many options. Kitchen has raised panel oak cabinets and leads to the spacious dining room. Living room and dining room have beautiful handcrafted cove ceilings. Large master bedroom has a walk in closet. Updated ceramic bath. Full finished basement includes a fireplace and huge full bathroom with jetted tub. The basement also has three good sized areas with storage, utilities, laundry, and work room. Beautiful landscaping and serene covered porch in the front yard. Large fenced back yard with Gazebo, Shed, and bar set included. Appliances included (Washer and Dryer negotiable). Award winning Utica School's. Conveniently located to shopping, restaurants, and entertainment!!!
Location
State MI
County Macomb
Area Sterling Heights
Direction Enter Malow from Hall road or Canal. Home is on the west side of the street.
Rooms
Other Rooms Bedroom - Mstr
Basement Finished
Kitchen Dishwasher, Microwave, Free-Standing Electric Oven, Free-Standing Refrigerator
Interior
Interior Features Cable Available, High Spd Internet Avail, Jetted Tub
Hot Water Natural Gas
Heating Forced Air
Cooling Ceiling Fan(s), Central Air
Fireplaces Type Gas
Fireplace yes
Appliance Dishwasher, Microwave, Free-Standing Electric Oven, Free-Standing Refrigerator
Heat Source Natural Gas
Exterior
Parking Features Detached, Door Opener, Electricity
Garage Description 2 Car
Roof Type Asphalt
Porch Deck, Porch - Covered
Road Frontage Paved
Garage yes
Building
Foundation Basement
Sewer Sewer-Sanitary
Water Municipal Water
Architectural Style Bungalow
Warranty No
Level or Stories 1 1/2 Story
Structure Type Vinyl
Schools
School District Utica
Others
Tax ID 1003126024
Ownership Private Owned,Short Sale - No
Acceptable Financing Cash, Conventional, FHA, VA
Listing Terms Cash, Conventional, FHA, VA
Financing Cash,Conventional,FHA,VA
Read Less

©2025 Realcomp II Ltd. Shareholders
Bought with Keller Williams Realty Lakeside



