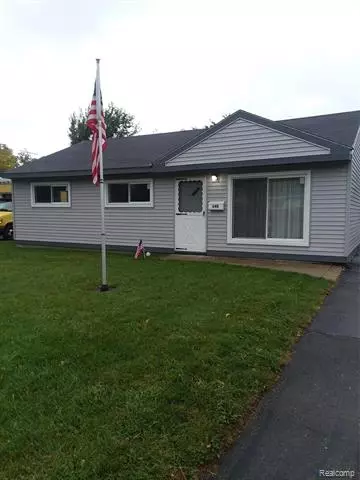For more information regarding the value of a property, please contact us for a free consultation.
340 3RD AVE Pontiac, MI 48340
Want to know what your home might be worth? Contact us for a FREE valuation!

Our team is ready to help you sell your home for the highest possible price ASAP
Key Details
Sold Price $130,500
Property Type Single Family Home
Sub Type Ranch
Listing Status Sold
Purchase Type For Sale
Square Footage 1,436 sqft
Price per Sqft $90
Subdivision Highwood Sub
MLS Listing ID 2200080894
Sold Date 01/29/21
Style Ranch
Bedrooms 3
Full Baths 1
Construction Status Platted Sub.
HOA Y/N no
Originating Board Realcomp II Ltd
Year Built 1956
Annual Tax Amount $640
Lot Size 6,534 Sqft
Acres 0.15
Lot Dimensions 50.00X130.00
Property Description
This newly updated 3 bedroom ranch sits on a quiet dead end street close to shopping, restaurants schools and freeway. Updates include all new flooring, new kitchen and bath, vinyl siding, Wallside windows, rear door and plumbing. Every room freshly painted. Large living room with big picture window for natural light and new carpeting. Huge kitchen and dining area with brand new island. All appliances stay; stove and microwave are brand new. Kitchen is open to a spacious family room, perfect for family gatherings. Three nicely sized bedrooms with new carpeting. Big linen closet in hallway along with 2 big closets in dining/ family room provides lots of storage. Exterior has been newly sided and painted. Garage has a new door and room for your cars and equipment. Big shed provides even more storage. Nice yard for bbq's or playing; area behind garage perfect for a vegetable garden. Long driveway for lots of parking space. All that is left for you to do is move in and unpack!
Location
State MI
County Oakland
Area Pontiac
Direction Columbia to Laurel R on 3rd
Rooms
Other Rooms Family Room
Kitchen Dryer, Microwave, Free-Standing Electric Range, Free-Standing Refrigerator, Washer
Interior
Interior Features Cable Available, ENERGY STAR Qualified Window(s), High Spd Internet Avail, Programmable Thermostat
Hot Water Natural Gas
Heating Forced Air
Cooling Ceiling Fan(s)
Fireplace no
Appliance Dryer, Microwave, Free-Standing Electric Range, Free-Standing Refrigerator, Washer
Heat Source Natural Gas
Laundry 1
Exterior
Exterior Feature Fenced, Outside Lighting
Parking Features Detached
Garage Description 2 Car
Roof Type Asphalt
Porch Porch
Road Frontage Paved
Garage yes
Building
Foundation Slab
Sewer Sewer-Sanitary
Water Municipal Water
Architectural Style Ranch
Warranty No
Level or Stories 1 Story
Structure Type Vinyl
Construction Status Platted Sub.
Schools
School District Pontiac
Others
Tax ID 1416303014
Ownership Private Owned,Short Sale - No
Acceptable Financing Cash, Conventional, FHA, VA
Rebuilt Year 2020
Listing Terms Cash, Conventional, FHA, VA
Financing Cash,Conventional,FHA,VA
Read Less

©2025 Realcomp II Ltd. Shareholders
Bought with Tremaine Real Living Real Estate



