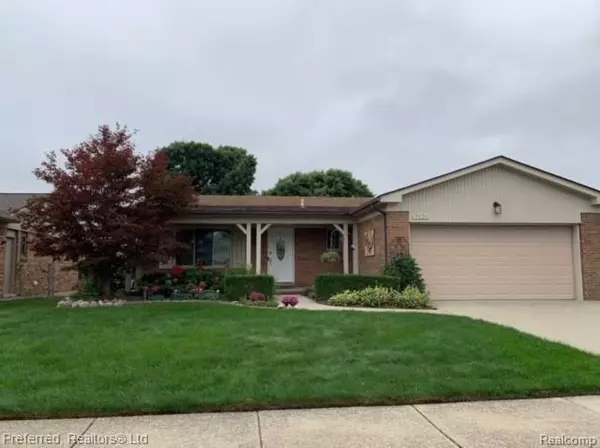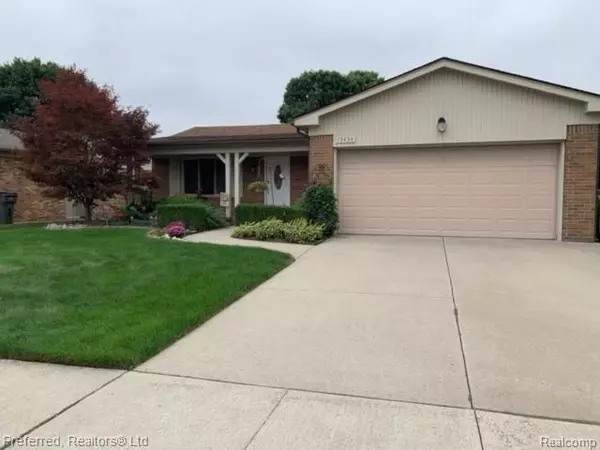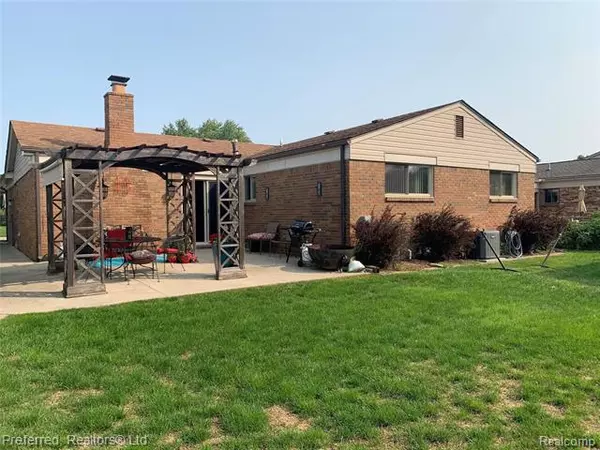For more information regarding the value of a property, please contact us for a free consultation.
15434 FREDERICK DR Clinton Twp, MI 48038
Want to know what your home might be worth? Contact us for a FREE valuation!

Our team is ready to help you sell your home for the highest possible price ASAP
Key Details
Sold Price $257,000
Property Type Single Family Home
Sub Type Ranch
Listing Status Sold
Purchase Type For Sale
Square Footage 1,564 sqft
Price per Sqft $164
Subdivision Severini Estates # 01
MLS Listing ID 2200077368
Sold Date 11/06/20
Style Ranch
Bedrooms 3
Full Baths 1
Half Baths 1
HOA Y/N no
Originating Board Realcomp II Ltd
Year Built 1979
Annual Tax Amount $2,915
Lot Size 7,405 Sqft
Acres 0.17
Lot Dimensions 60x120
Property Description
Lovely and meticulously cared for 3 bedroom ranch home with a huge fence in lot ! Lots of upgrades including new granite countertops and tile backsplash. Spacious bedrooms and open floor plan with plenty of closet and storage space. The backyard is huge well maintained great for entertaining with a huge shed great for all the lawn and garden equipment! Basement is partially finished, great for kids and family functions. Furnace and AC system are only 6-7 years old.
Location
State MI
County Macomb
Area Clinton Twp
Direction E of Hayes on Uthers, L on Severini, R on Frederick to home.
Rooms
Other Rooms Living Room
Basement Partially Finished
Kitchen Bar Fridge, Gas Cooktop, Dishwasher, Disposal, Dryer, Microwave, Built-In Gas Oven, Double Oven, Free-Standing Gas Oven, Free-Standing Refrigerator, Washer
Interior
Interior Features Cable Available, High Spd Internet Avail, Humidifier, Programmable Thermostat
Hot Water Natural Gas
Heating ENERGY STAR Qualified Furnace Equipment, Forced Air
Cooling Attic Fan, Ceiling Fan(s), Central Air
Fireplaces Type Natural
Fireplace yes
Appliance Bar Fridge, Gas Cooktop, Dishwasher, Disposal, Dryer, Microwave, Built-In Gas Oven, Double Oven, Free-Standing Gas Oven, Free-Standing Refrigerator, Washer
Heat Source Natural Gas
Exterior
Exterior Feature Chimney Cap(s), Fenced
Parking Features Attached
Garage Description 2 Car
Porch Patio, Porch - Covered
Road Frontage Paved, Pub. Sidewalk
Garage yes
Building
Foundation Basement
Sewer Sewer-Sanitary
Water Municipal Water
Architectural Style Ranch
Warranty No
Level or Stories 1 Story
Structure Type Brick,Vinyl,Wood
Schools
School District Chippewa Valley
Others
Tax ID 1107304004
Ownership Private Owned,Short Sale - No
Acceptable Financing Cash, Conventional
Listing Terms Cash, Conventional
Financing Cash,Conventional
Read Less

©2025 Realcomp II Ltd. Shareholders
Bought with KVK Realty Group LLC



