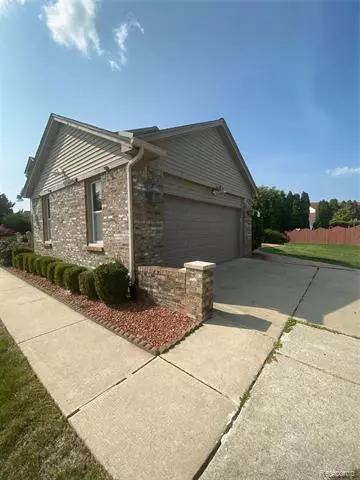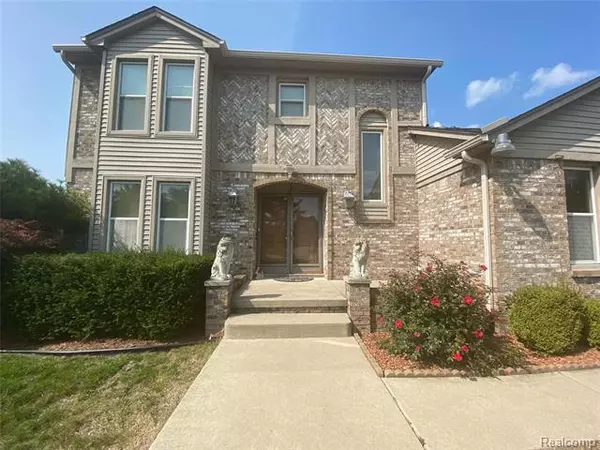For more information regarding the value of a property, please contact us for a free consultation.
40745 MATLOCK DR Sterling Heights, MI 48310
Want to know what your home might be worth? Contact us for a FREE valuation!

Our team is ready to help you sell your home for the highest possible price ASAP
Key Details
Sold Price $315,000
Property Type Single Family Home
Sub Type Colonial
Listing Status Sold
Purchase Type For Sale
Square Footage 2,078 sqft
Price per Sqft $151
Subdivision Pinebrook # 03
MLS Listing ID 2200071623
Sold Date 11/24/20
Style Colonial
Bedrooms 3
Full Baths 2
Half Baths 1
HOA Y/N no
Originating Board Realcomp II Ltd
Year Built 1987
Annual Tax Amount $3,616
Lot Size 0.380 Acres
Acres 0.38
Lot Dimensions 130.00X128.00
Property Description
This is the one. Beautiful 3 bedroom colonial with 1st floor laundry. Great curb appeal with a 2 car side entrance garage. Home offers a 2 door library room and a huge family room with a cathedral ceiling. Family room has a fireplace with granite backsplash. Sparkling spacious remodeled kitchen with granite countertops and backsplash. Kitchen has a sitting area and is open to the family room. Recess lights thru out the home. Master bedroom has a cathedral ceiling, walk in closet and a full bath. Roof was put in 2017, furnace and AC about 5 years old. Newer stamped concrete patio. Award winning utica schools. Minutes from shopping and local freeways. Also couple of miles from the new remodeled Dodge Park. ***Please follow Covid-19 Protocols.*** Wear a mask.
Location
State MI
County Macomb
Area Sterling Heights
Direction SOUTH OFF OF 18 MILE TO MATLOCK DR.
Rooms
Other Rooms Bath - Full
Basement Finished
Kitchen Dishwasher, Disposal, Dryer, Microwave, Free-Standing Gas Oven, Free-Standing Refrigerator, Washer
Interior
Hot Water Natural Gas
Heating Forced Air
Cooling Central Air
Fireplace yes
Appliance Dishwasher, Disposal, Dryer, Microwave, Free-Standing Gas Oven, Free-Standing Refrigerator, Washer
Heat Source Natural Gas
Exterior
Parking Features Attached, Side Entrance
Garage Description 2 Car
Road Frontage Paved, Pub. Sidewalk
Garage yes
Building
Foundation Basement
Sewer Sewer-Sanitary
Water Municipal Water
Architectural Style Colonial
Warranty No
Level or Stories 2 Story
Structure Type Brick,Vinyl
Schools
School District Utica
Others
Tax ID 1018203015
Ownership Private Owned,Short Sale - No
Acceptable Financing Cash, Conventional, FHA, VA
Listing Terms Cash, Conventional, FHA, VA
Financing Cash,Conventional,FHA,VA
Read Less

©2025 Realcomp II Ltd. Shareholders
Bought with EXP Realty LLC



