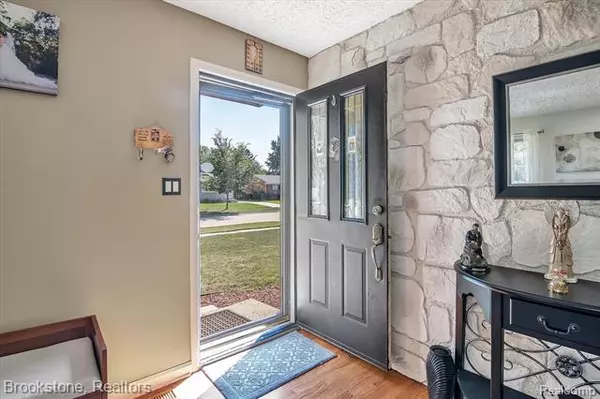For more information regarding the value of a property, please contact us for a free consultation.
2331 PARLIAMENT DR Sterling Heights, MI 48310
Want to know what your home might be worth? Contact us for a FREE valuation!

Our team is ready to help you sell your home for the highest possible price ASAP
Key Details
Sold Price $205,000
Property Type Single Family Home
Sub Type Split Level
Listing Status Sold
Purchase Type For Sale
Square Footage 1,488 sqft
Price per Sqft $137
Subdivision Tarryton
MLS Listing ID 2200068625
Sold Date 10/01/20
Style Split Level
Bedrooms 3
Full Baths 2
HOA Y/N no
Originating Board Realcomp II Ltd
Year Built 1962
Annual Tax Amount $2,812
Lot Size 6,969 Sqft
Acres 0.16
Lot Dimensions 60.00X120.00
Property Description
Beautifully maintained Tri-level with great features. Including a unique brick wall in living, open spacious kitchen with beautiful wood cabinets and granite counter tops. All flooring has been updated to wood and tile. Nice size bedrooms with updated bathrooms. Awesome wood beams in the family room with plenty of windows for natural light. backyard is landscaped for you already as well as a nice patio to enjoy and entertain. Do not wait on this one!
Location
State MI
County Macomb
Area Sterling Heights
Direction n 15 mile rd and east of dequindre.17
Rooms
Other Rooms Bath - Full
Kitchen Dishwasher, Dryer, Microwave, Free-Standing Gas Range, Free-Standing Refrigerator, Washer
Interior
Interior Features Cable Available, Carbon Monoxide Alarm(s), High Spd Internet Avail, Programmable Thermostat, Security Alarm (owned)
Hot Water ENERGY STAR Qualified Water Heater
Heating Forced Air
Cooling Central Air
Fireplace no
Appliance Dishwasher, Dryer, Microwave, Free-Standing Gas Range, Free-Standing Refrigerator, Washer
Heat Source Natural Gas
Laundry 1
Exterior
Parking Features Detached
Garage Description 2 Car
Roof Type Asphalt
Porch Porch
Road Frontage Paved
Garage yes
Building
Foundation Crawl
Sewer Sewer at Street, Sewer-Sanitary
Water Municipal Water, Water at Street
Architectural Style Split Level
Warranty No
Level or Stories Tri-Level
Structure Type Brick,Vinyl
Schools
School District Warren Con
Others
Tax ID 1031179039
Ownership Private Owned,Short Sale - No
Acceptable Financing Cash, Conventional, FHA, VA
Listing Terms Cash, Conventional, FHA, VA
Financing Cash,Conventional,FHA,VA
Read Less

©2025 Realcomp II Ltd. Shareholders
Bought with True Realty, LLC



