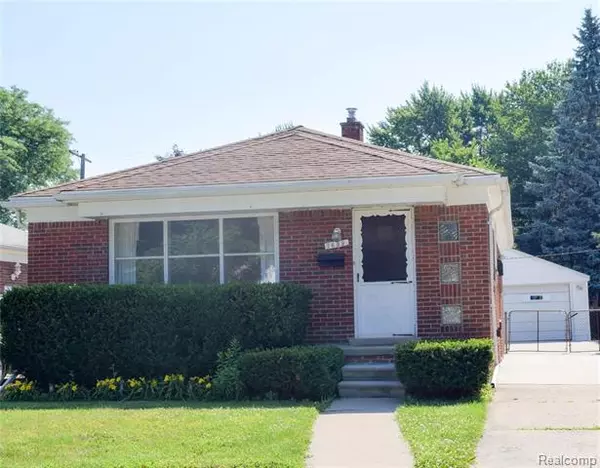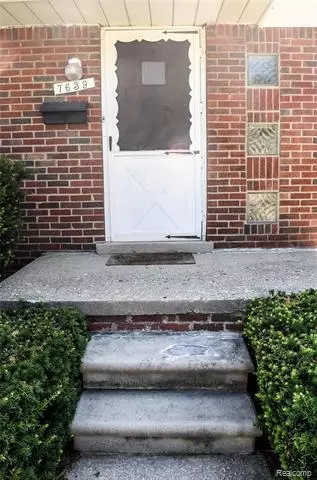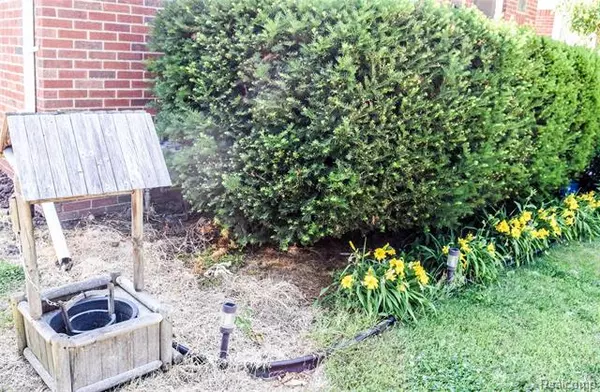For more information regarding the value of a property, please contact us for a free consultation.
7639 CORTLAND AVE Allen Park, MI 48101
Want to know what your home might be worth? Contact us for a FREE valuation!

Our team is ready to help you sell your home for the highest possible price ASAP
Key Details
Sold Price $140,000
Property Type Single Family Home
Sub Type Ranch
Listing Status Sold
Purchase Type For Sale
Square Footage 1,050 sqft
Price per Sqft $133
Subdivision Airport Park Sub
MLS Listing ID 2200066971
Sold Date 11/13/20
Style Ranch
Bedrooms 3
Full Baths 1
HOA Y/N no
Originating Board Realcomp II Ltd
Year Built 1953
Annual Tax Amount $3,364
Lot Size 5,227 Sqft
Acres 0.12
Lot Dimensions 40.00X131.00
Property Description
SUPER NEAT & CLEAN 3 B.R. BRICK RANCH W/ 2-1/2 CAR GAR IN HIGHLY DESIRABLE ALLEN PARK NEIGHBORHOOD. FEATURES INCLUDE: NEWER DIMENSIONAL SHINGLES, NEWER CONCRETE DRIVEWAY, NEWER FURNACE, RE-FIN HARDWOOD FLOORS THROUGHOUT, DINING ROOM FLOWS DIRECTLY OPEN TO THE SPACIOUS LIVING ROOM WITH LARGE PICTURE WINDOW, REMODELED KIT W/LOTS OF CABINETS AND GRANITE COUNTERS PLUS TILE BACKSPLASH & SS UNDERMOUNT SINK AND D/W, STOVE & FRIDGE STAY! THE MAIN FLOOR BATHROOM HAS CERAMIC TILE FLOORING AS WELL AS TUB SURROUND AND WAINSCOTING WALLS. THE LARGE MASTER B.R. HAS GREAT CLOSET SPACE AND LEADS TO THE ENCLOSED 3 SEASON SUNROOM THAT IS BUILT ON FOOTINGS WHICH COULD BE CONVERTED INTO AN ENCLOSED YEAR ROUND PART OF THE HOME. THE FULL BASEMENT IS PARTIALLY FINISHED W/ AN EXTRA TOILET AND SEPARATE LAUNDRY ROOM PLUS A STORAGE ROOM AND A WIDE OPEN AREA THAT IS A GREAT REC ROOM. BACK YARD IS FULLY FENCED & YOU CAN WALK TO SHOPPING & DINING SPOTS DOWNTOWN. CLOSE TO THE HILL FOR SHOPPING & DINING NEEDS!
Location
State MI
County Wayne
Area Allen Park
Direction CORTLAND IS OFF OF CHAMPAIGN BETWEEN PELHAM AND ALLEN
Rooms
Other Rooms Bath - Full
Basement Partially Finished
Kitchen Dishwasher, Disposal, Dryer, Free-Standing Gas Oven, Free-Standing Refrigerator, Washer
Interior
Interior Features Cable Available, High Spd Internet Avail
Hot Water Natural Gas
Heating Forced Air
Cooling Ceiling Fan(s), Central Air
Fireplace no
Appliance Dishwasher, Disposal, Dryer, Free-Standing Gas Oven, Free-Standing Refrigerator, Washer
Heat Source Natural Gas
Laundry 1
Exterior
Exterior Feature Fenced
Parking Features Detached
Garage Description 2 Car
Roof Type Asphalt
Porch Porch, Porch - Enclosed
Road Frontage Paved, Pub. Sidewalk
Garage yes
Building
Foundation Basement
Sewer Sewer-Sanitary
Water Municipal Water
Architectural Style Ranch
Warranty No
Level or Stories 1 Story
Structure Type Brick
Schools
School District Allen Park
Others
Tax ID 30026010357000
Ownership Private Owned,Short Sale - No
Acceptable Financing Cash, Conventional, FHA, VA
Listing Terms Cash, Conventional, FHA, VA
Financing Cash,Conventional,FHA,VA
Read Less

©2025 Realcomp II Ltd. Shareholders
Bought with Real Estate Unlimited, Inc



