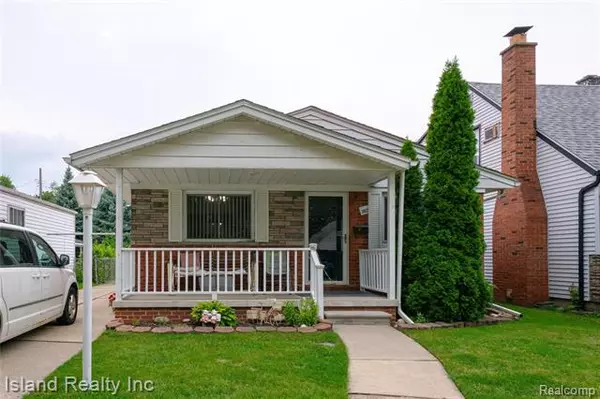For more information regarding the value of a property, please contact us for a free consultation.
3932 Kingston ST Dearborn Heights, MI 48125
Want to know what your home might be worth? Contact us for a FREE valuation!

Our team is ready to help you sell your home for the highest possible price ASAP
Key Details
Sold Price $129,000
Property Type Single Family Home
Sub Type Ranch
Listing Status Sold
Purchase Type For Sale
Square Footage 932 sqft
Price per Sqft $138
Subdivision Amndp Of Dearborn Point Sub-Dbn Hts
MLS Listing ID 2200071991
Sold Date 01/13/21
Style Ranch
Bedrooms 3
Full Baths 2
HOA Y/N no
Originating Board Realcomp II Ltd
Year Built 1960
Annual Tax Amount $1,872
Lot Size 5,227 Sqft
Acres 0.12
Lot Dimensions 40x133x40x133
Property Description
Back on the market due to an issue with buyer financing.This 3 bed 2 bath ranch has been lovingly cared for by a single family since its construction. Located in a quiet neighborhood minutes away from Southfield & I-94, this home features updates galore. The kitchen was remodeled in the spring of 2020, the water heater and furnace were installed in 2019, and the roof was redone in 2017. This well maintained home also features a partially finished basement, a rarity in this Dearborn Heights Neighborhood.This home is located outside of the floodzone and the city's required C of O will be provided by the seller!
Location
State MI
County Wayne
Area Dearborn Heights
Direction Take Dartmouth to Kingston and turn South
Rooms
Other Rooms Kitchen
Basement Interior Access Only, Partially Finished
Kitchen Dryer, Microwave, Free-Standing Gas Range, Free-Standing Refrigerator, Washer
Interior
Interior Features Air Cleaner
Hot Water Natural Gas
Heating Forced Air
Cooling Central Air
Fireplaces Type Gas
Fireplace yes
Appliance Dryer, Microwave, Free-Standing Gas Range, Free-Standing Refrigerator, Washer
Heat Source Natural Gas
Laundry 1
Exterior
Exterior Feature Pool - Above Ground
Parking Features Detached, Electricity
Garage Description 2.5 Car
Roof Type Asphalt
Road Frontage Paved
Garage yes
Private Pool 1
Building
Foundation Basement
Sewer Sewer at Street
Water Municipal Water
Architectural Style Ranch
Warranty No
Level or Stories 1 Story
Structure Type Brick
Schools
School District Dearborn Heights
Others
Tax ID 33054011209000
Ownership Private Owned,Short Sale - No
Acceptable Financing Cash, Conventional, FHA, VA
Listing Terms Cash, Conventional, FHA, VA
Financing Cash,Conventional,FHA,VA
Read Less

©2025 Realcomp II Ltd. Shareholders
Bought with Empire Realty Group



