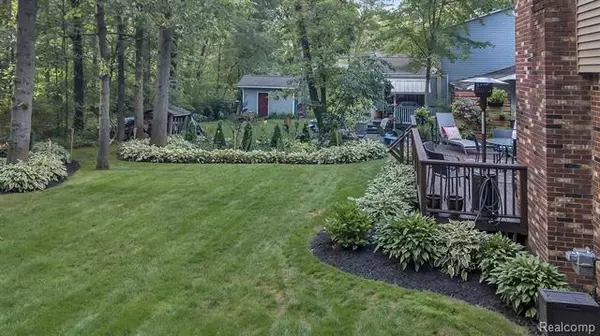For more information regarding the value of a property, please contact us for a free consultation.
5262 GALLAGHER BLVD Whitmore Lake, MI 48189
Want to know what your home might be worth? Contact us for a FREE valuation!

Our team is ready to help you sell your home for the highest possible price ASAP
Key Details
Sold Price $450,000
Property Type Single Family Home
Sub Type Colonial
Listing Status Sold
Purchase Type For Sale
Square Footage 2,039 sqft
Price per Sqft $220
Subdivision Strawberry Point Bluffs Sub
MLS Listing ID 2200063087
Sold Date 11/03/20
Style Colonial
Bedrooms 4
Full Baths 2
Half Baths 1
HOA Fees $10/ann
HOA Y/N yes
Originating Board Realcomp II Ltd
Year Built 1974
Annual Tax Amount $2,871
Lot Size 0.330 Acres
Acres 0.33
Lot Dimensions 104x140x104x140
Property Description
Michigan resort living at its best! A masterfully renovated home with deeded access to the Portage Chain of Lakes with a private boat launch, beach park and 12 pontoon slips on Strawberry Lake all within 5 min walk! Gorgeous kitchen with granite counter tops, professional appliances including a 36 Viking Range. You will see attention to detail at every turn including custom cabinetry and granite counter tops in the kitchen, master bath and laundry. Master bath also has large walk in shower. Guest bath updated with quartz counter top and Jacuzzi Air Jetted tub. Hardwood flooring throughout main level and Master bedroom. New HVAC. Smart home features such as Ecobee smart thermostat and Google Nest video door bell offer added comfort and safety. Yard is expertly landscaped offering a true oasis! The the pictures do not do this home justice. Its a must see!
Location
State MI
County Livingston
Area Hamburg Twp
Direction STRAWBERRY LK RD TO INDIANOLA TO (RT) ON GALLAGHER
Body of Water Strawberry Lake
Rooms
Other Rooms Bath - Full
Basement Unfinished
Kitchen ENERGY STAR qualified dishwasher, ENERGY STAR qualified dryer, Free-Standing Gas Range, ENERGY STAR qualified refrigerator, Stainless Steel Appliance(s), Vented Exhaust Fan, ENERGY STAR qualified washer
Interior
Interior Features Cable Available, Carbon Monoxide Alarm(s), Egress Window(s), ENERGY STAR Qualified Exhaust Fan(s), ENERGY STAR Qualified Window(s), High Spd Internet Avail, Water Softener (owned)
Hot Water ENERGY STAR Qualified Water Heater, Natural Gas
Heating ENERGY STAR Qualified Furnace Equipment, Forced Air
Cooling ENERGY STAR Qualified A/C Equipment
Fireplaces Type Gas
Fireplace yes
Appliance ENERGY STAR qualified dishwasher, ENERGY STAR qualified dryer, Free-Standing Gas Range, ENERGY STAR qualified refrigerator, Stainless Steel Appliance(s), Vented Exhaust Fan, ENERGY STAR qualified washer
Heat Source Natural Gas
Laundry 1
Exterior
Parking Features Attached, Door Opener, Electricity
Garage Description 2 Car
Waterfront Description Lake Privileges,Lake/River Priv
Water Access Desc All Sports Lake
Roof Type Asphalt,ENERGY STAR Shingles
Porch Deck, Porch
Road Frontage Paved
Garage yes
Building
Foundation Basement
Sewer Sewer-Sanitary
Water Well-Existing
Architectural Style Colonial
Warranty Yes
Level or Stories 2 Story
Structure Type Brick,Vinyl
Schools
School District Pinckney
Others
Tax ID 1527301081
Ownership Broker/Agent Owned,Short Sale - No
Assessment Amount $376
Acceptable Financing Cash, Conventional, FHA, Rural Development, VA
Rebuilt Year 2019
Listing Terms Cash, Conventional, FHA, Rural Development, VA
Financing Cash,Conventional,FHA,Rural Development,VA
Read Less

©2025 Realcomp II Ltd. Shareholders
Bought with RE/MAX Eclipse



