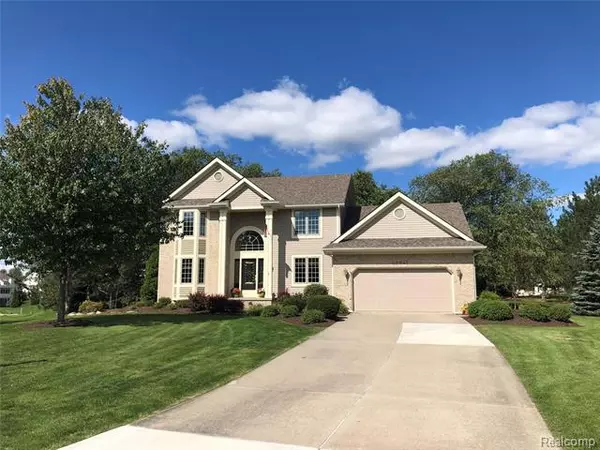For more information regarding the value of a property, please contact us for a free consultation.
12241 WELLINGTON ST Grand Blanc, MI 48439
Want to know what your home might be worth? Contact us for a FREE valuation!

Our team is ready to help you sell your home for the highest possible price ASAP
Key Details
Sold Price $280,000
Property Type Single Family Home
Sub Type Colonial
Listing Status Sold
Purchase Type For Sale
Square Footage 2,364 sqft
Price per Sqft $118
Subdivision Kirkridge Estates No 2
MLS Listing ID 2200070354
Sold Date 10/30/20
Style Colonial
Bedrooms 3
Full Baths 2
Half Baths 1
HOA Y/N no
Originating Board Realcomp II Ltd
Year Built 1993
Annual Tax Amount $4,832
Lot Dimensions 54 x 152 x 249 x 170
Property Description
At the end of the cul-de-sac, nestled in the trees is where you will find this perfectly maintained home. Formal dining room, 1st floor laundry, private office, butlers pantry and den on main level. Island kitchen with SS appliances, granite countertops and hardwood flooring blends perfectly into the firelit family room. Second level boast large master suite with private bath and walk in closet, 2 additional bedrooms and full bath. Daylight windows in lower level. Not to be outdone, the exterior of the home boast beautiful perennial gardens, plus an extensive 2 tier deck area. Move in ready!
Location
State MI
County Genesee
Area Grand Blanc
Direction Perry Road to Townline,South to Morningside, (R) to Wellington, (L) to home
Rooms
Other Rooms Kitchen
Basement Daylight
Kitchen Dishwasher, Disposal, Microwave, Built-In Gas Oven, Built-In Gas Range, Washer
Interior
Interior Features Cable Available, Jetted Tub
Hot Water Natural Gas
Heating Forced Air
Cooling Ceiling Fan(s)
Fireplaces Type Gas
Fireplace yes
Appliance Dishwasher, Disposal, Microwave, Built-In Gas Oven, Built-In Gas Range, Washer
Heat Source Natural Gas
Exterior
Exterior Feature Outside Lighting
Parking Features Attached, Direct Access, Door Opener, Electricity
Garage Description 2 Car
Roof Type Asphalt
Porch Deck, Porch
Road Frontage Paved
Garage yes
Building
Foundation Basement
Sewer Sewer-Sanitary
Water Municipal Water
Architectural Style Colonial
Warranty No
Level or Stories 2 Story
Structure Type Brick,Vinyl
Schools
School District Grand Blanc
Others
Tax ID 5614556019
Ownership Private Owned,Short Sale - No
Acceptable Financing Cash, Conventional, FHA, VA
Listing Terms Cash, Conventional, FHA, VA
Financing Cash,Conventional,FHA,VA
Read Less

©2025 Realcomp II Ltd. Shareholders
Bought with RE/MAX Classic



