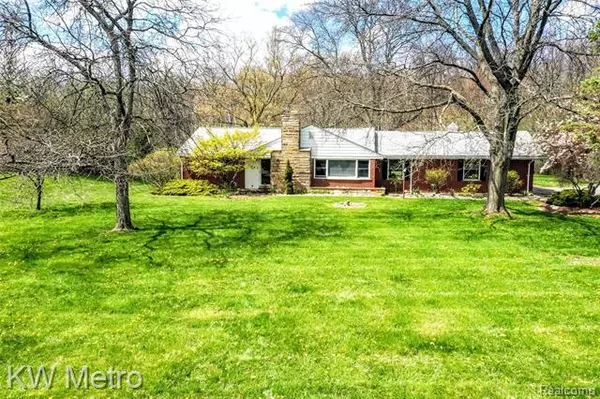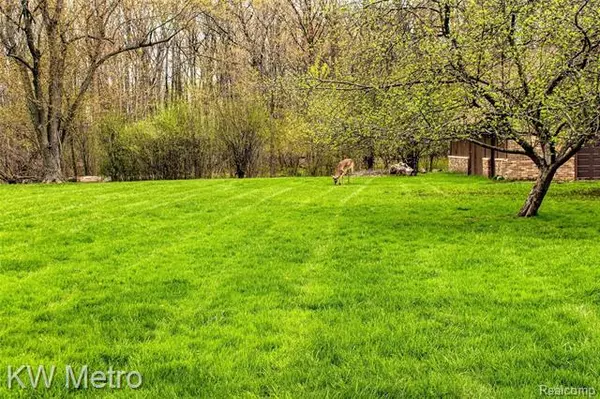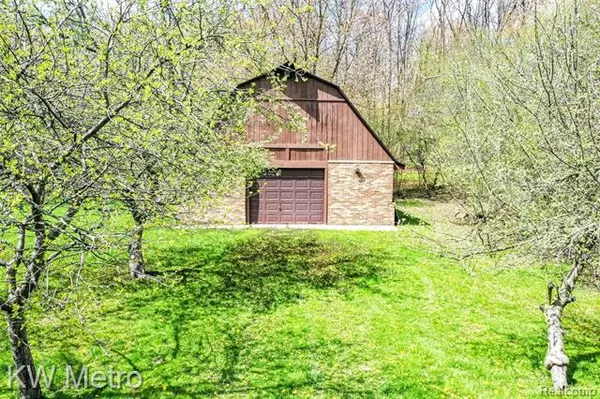For more information regarding the value of a property, please contact us for a free consultation.
7263 VERONA DR West Bloomfield, MI 48322
Want to know what your home might be worth? Contact us for a FREE valuation!

Our team is ready to help you sell your home for the highest possible price ASAP
Key Details
Sold Price $314,150
Property Type Single Family Home
Sub Type Ranch
Listing Status Sold
Purchase Type For Sale
Square Footage 1,599 sqft
Price per Sqft $196
Subdivision West Bloomfield Estates
MLS Listing ID 2200031947
Sold Date 08/14/20
Style Ranch
Bedrooms 3
Full Baths 1
Half Baths 1
HOA Fees $4/ann
HOA Y/N yes
Originating Board Realcomp II Ltd
Year Built 1955
Annual Tax Amount $4,218
Lot Size 1.400 Acres
Acres 1.4
Lot Dimensions 175.00X372.00
Property Description
One of the best lots in West Bloomfield Estates , 1.4 acres no wetlands & backing up to a private wooded area that leads to Drake park * Renovate the existing house or build your own dream home in one of the most desirable subs in West Bloomfield w/million dollar houses & w/ Walled Lake schools * Maintenance free exterior brick ranch aprox. 1600 sqft. with 3 bedrooms, 1.5 baths , basement & 2 car attached garage * Hardwood floors through out * Basement is plumbed for a full bath * New furnace & New water heater 2018 * New roof 2014 *Few new windows *New well pump & water softner 2018 *City water is on the street *City sewers * Property has a Pole Barn in excellent shape w/20 foot ceiling, new roof 2014, new manual alum. door,60 amp electric, not heated * Click on the cross sign for the 3D virtual tour, floor plan & drone footage * Sold AS IS *
Location
State MI
County Oakland
Area West Bloomfield Twp
Direction NE CORNER OF DRAKE AND 14 MILE
Rooms
Other Rooms Bath - Full
Basement Unfinished
Interior
Interior Features Water Softener (owned)
Hot Water Natural Gas
Heating Forced Air
Cooling Central Air
Fireplaces Type Natural
Fireplace yes
Heat Source Natural Gas
Laundry 1
Exterior
Exterior Feature Outside Lighting
Parking Features Attached, Direct Access, Door Opener, Electricity
Garage Description 2 Car
Roof Type Asphalt
Porch Deck
Road Frontage Paved
Garage yes
Building
Foundation Basement
Sewer Sewer-Sanitary
Water Water at Street, Well-Existing
Architectural Style Ranch
Warranty No
Level or Stories 1 Story
Structure Type Aluminum,Brick,Stone
Schools
School District Walled Lake
Others
Pets Allowed Yes
Tax ID 1833326009
Ownership Private Owned,Short Sale - No
Acceptable Financing Cash, Conventional
Rebuilt Year 2010
Listing Terms Cash, Conventional
Financing Cash,Conventional
Read Less

©2025 Realcomp II Ltd. Shareholders
Bought with KW Metro



