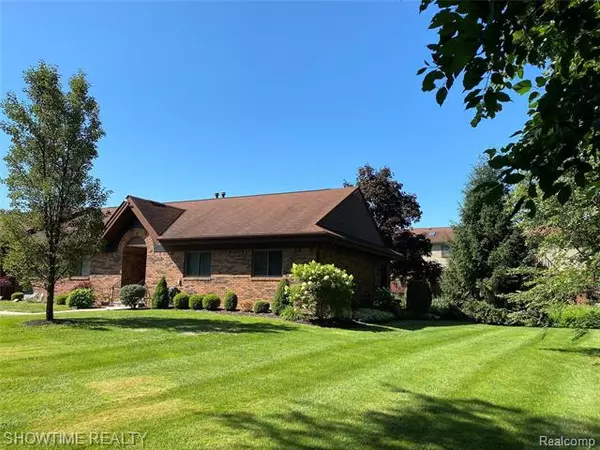For more information regarding the value of a property, please contact us for a free consultation.
38731 HARRISON CREEK CRT Harrison Twp, MI 48045
Want to know what your home might be worth? Contact us for a FREE valuation!

Our team is ready to help you sell your home for the highest possible price ASAP
Key Details
Sold Price $146,000
Property Type Condo
Sub Type Ranch
Listing Status Sold
Purchase Type For Sale
Square Footage 1,001 sqft
Price per Sqft $145
Subdivision Harrison Creek
MLS Listing ID 2200063578
Sold Date 09/30/20
Style Ranch
Bedrooms 2
Full Baths 2
Half Baths 1
HOA Fees $190/mo
HOA Y/N yes
Originating Board Realcomp II Ltd
Year Built 1989
Annual Tax Amount $1,609
Property Description
Mrs. Clean lives here! Enjoy the peaceful setting surrounding this end unit ranch style condominium with a two-tier deck overlooking nature, the creek and all of its beauty. Inside, the unit features two large bedrooms with two full bathrooms and a half bath in the completely finished basement which also includes a wet bar. The open concept kitchen, dining and living space comes complete with vaulted ceiling and skylight for plenty of natural light. Stainless appliances included in the sale. A whole list of updates is available; this is definitely a condo you do not want to miss. Schedule your viewing today! Buyer's agent to verify all information
Location
State MI
County Macomb
Area Harrison Twp
Direction South of South River, East of Lanse Creuse
Body of Water Harrison Creek
Rooms
Other Rooms Bedroom - Mstr
Basement Finished, Interior Access Only
Kitchen Bar Fridge, Dishwasher, Dryer, Microwave, Free-Standing Refrigerator, Washer
Interior
Heating Forced Air
Cooling Central Air
Fireplace no
Appliance Bar Fridge, Dishwasher, Dryer, Microwave, Free-Standing Refrigerator, Washer
Heat Source Natural Gas
Laundry 1
Exterior
Parking Features Detached
Garage Description 2 Car
Waterfront Description Creek,Water Front
Roof Type Asphalt
Porch Deck
Road Frontage Paved
Garage yes
Building
Foundation Basement
Sewer Sewer-Sanitary
Water Municipal Water
Architectural Style Ranch
Warranty No
Level or Stories 1 Story
Structure Type Brick
Schools
School District Lanse Creuse
Others
Pets Allowed Call, Size Limit, Yes
Tax ID 1219154050
Ownership Private Owned,Short Sale - No
Acceptable Financing Cash, Conventional
Rebuilt Year 2017
Listing Terms Cash, Conventional
Financing Cash,Conventional
Read Less

©2025 Realcomp II Ltd. Shareholders
Bought with Keller Williams Realty-Great Lakes



