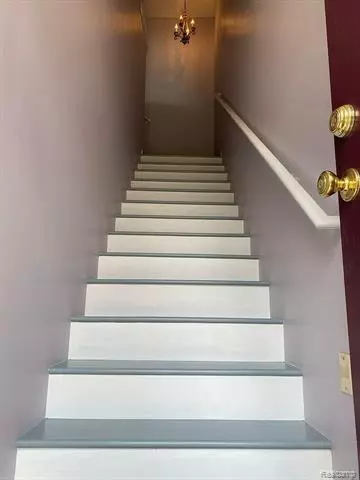For more information regarding the value of a property, please contact us for a free consultation.
15451 CORNELL DR Clinton Twp, MI 48038
Want to know what your home might be worth? Contact us for a FREE valuation!

Our team is ready to help you sell your home for the highest possible price ASAP
Key Details
Sold Price $155,000
Property Type Condo
Sub Type End Unit
Listing Status Sold
Purchase Type For Sale
Square Footage 1,310 sqft
Price per Sqft $118
Subdivision Harvard Village Condo
MLS Listing ID 2200059428
Sold Date 10/05/20
Style End Unit
Bedrooms 2
Full Baths 2
HOA Fees $230/mo
HOA Y/N yes
Originating Board Realcomp II Ltd
Year Built 2005
Annual Tax Amount $2,629
Property Description
Absolutely stunning 1,256 sq ft?end unit ready to move in! New Premium flooring throughout the living room and hallway with new tile floor and backsplash in the kitchen. New wood stairs that are professionally done and painted. New kitchen sink faucet and shower head. Water heater, entrance door and balcony deck were all replaced in 2017 when I purchased the condo. The roof was updated last year by association. Extremely clean and well maintained. All the paint is in excellent condition including the garage. Very spacious cathedral living room and cathedral master bedroom. 2 bedrooms 2 baths laundry room and 1 car garage. Private balcony. You have your own Private club pool and jacuzzi. easy access to M-59 and close to all the major malls and shopping centers.
Location
State MI
County Macomb
Area Clinton Twp
Direction East of Hayes / South of Hall Rd
Rooms
Other Rooms Bedroom
Kitchen Dishwasher, Disposal, Dryer, Microwave, Free-Standing Electric Oven, Free-Standing Electric Range, Free-Standing Refrigerator, Washer
Interior
Hot Water Natural Gas
Heating Forced Air
Cooling Central Air
Fireplaces Type Gas
Fireplace yes
Appliance Dishwasher, Disposal, Dryer, Microwave, Free-Standing Electric Oven, Free-Standing Electric Range, Free-Standing Refrigerator, Washer
Heat Source Natural Gas
Exterior
Exterior Feature Pool - Inground
Parking Features Attached
Garage Description 1 Car
Porch Balcony
Road Frontage Paved
Garage yes
Private Pool 1
Building
Foundation Slab
Sewer Sewer-Sanitary
Water Municipal Water
Architectural Style End Unit
Warranty No
Level or Stories 1 Story Up
Structure Type Brick,Vinyl
Schools
School District Chippewa Valley
Others
Pets Allowed Yes
Tax ID 1106152126
Ownership Private Owned,Short Sale - No
Acceptable Financing Cash, Conventional, FHA, VA
Listing Terms Cash, Conventional, FHA, VA
Financing Cash,Conventional,FHA,VA
Read Less

©2025 Realcomp II Ltd. Shareholders
Bought with Non Realcomp Office



