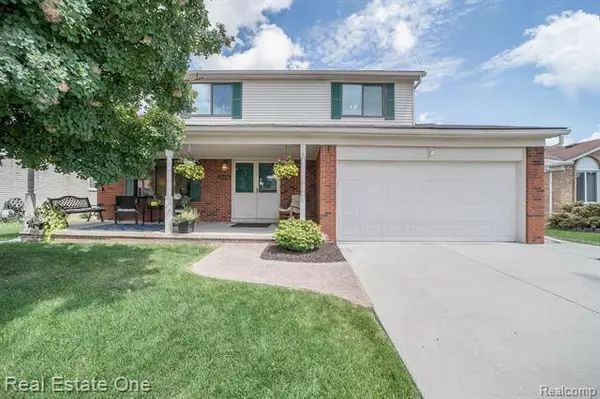For more information regarding the value of a property, please contact us for a free consultation.
35750 Shell DR Sterling Heights, MI 48310
Want to know what your home might be worth? Contact us for a FREE valuation!

Our team is ready to help you sell your home for the highest possible price ASAP
Key Details
Sold Price $245,000
Property Type Single Family Home
Sub Type Colonial
Listing Status Sold
Purchase Type For Sale
Square Footage 1,685 sqft
Price per Sqft $145
Subdivision Americana # 02
MLS Listing ID 2200056703
Sold Date 11/04/20
Style Colonial
Bedrooms 4
Full Baths 1
Half Baths 1
HOA Y/N no
Originating Board Realcomp II Ltd
Year Built 1980
Annual Tax Amount $2,952
Lot Size 6,969 Sqft
Acres 0.16
Lot Dimensions 60 x 120 x 60 x 120
Property Description
We are back on the market. Buyer could not secure financing even after contract extension. We were under contract at $250k, Seller reduced below that to $245k for a quick sell. Come check out this beautiful, well maintained and cared for, 4 bedroom home. Main floor layout with good use of space. Living Room opens to formal Dining Room with direct access to Kitchen makes it ideal for entertaining. Open floor from kitchen to Family Room makes it great for family time and cooking. Family Room has natural fireplace for those colder evenings when you just want to be warm and cozy. The family room also leads to the back yard with the newly sealed pavers patio with awning for your summer relaxing time. In addition, the covered front porch is a great space for that first morning cup of coffee or tea. Home is in a great location, sub backing to Nelson Park which is great for walking, jogging and biking. Original owner, come get this true find.All Buyers must be approved by reputable lender.
Location
State MI
County Macomb
Area Sterling Heights
Direction off of 15 Mile going West, past Ryan, turn right on Shell Drive, house is towards end of road on the right
Rooms
Other Rooms Living Room
Basement Daylight, Partially Finished
Kitchen Dishwasher, Disposal, Dryer, Microwave, Free-Standing Gas Oven, Free-Standing Refrigerator, Washer
Interior
Interior Features Cable Available, High Spd Internet Avail, Programmable Thermostat
Hot Water Natural Gas
Heating ENERGY STAR Qualified Furnace Equipment, Forced Air
Cooling Ceiling Fan(s), Central Air, ENERGY STAR Qualified A/C Equipment
Fireplaces Type Natural
Fireplace yes
Appliance Dishwasher, Disposal, Dryer, Microwave, Free-Standing Gas Oven, Free-Standing Refrigerator, Washer
Heat Source Natural Gas
Laundry 1
Exterior
Exterior Feature Awning/Overhang(s), Chimney Cap(s), Fenced
Parking Features Attached, Door Opener, Electricity, Side Entrance
Garage Description 2 Car
Roof Type Asphalt
Porch Porch - Covered
Road Frontage Paved
Garage yes
Building
Foundation Basement
Sewer Sewer-Sanitary
Water Municipal Water
Architectural Style Colonial
Warranty No
Level or Stories 2 Story
Structure Type Brick,Vinyl
Schools
School District Warren Con
Others
Tax ID 1030408005
Ownership Private Owned,Short Sale - No
Acceptable Financing Cash, Conventional, FHA, VA
Listing Terms Cash, Conventional, FHA, VA
Financing Cash,Conventional,FHA,VA
Read Less

©2025 Realcomp II Ltd. Shareholders
Bought with Market Max America



