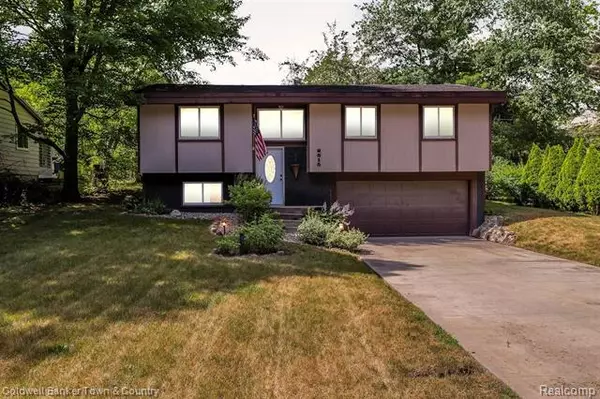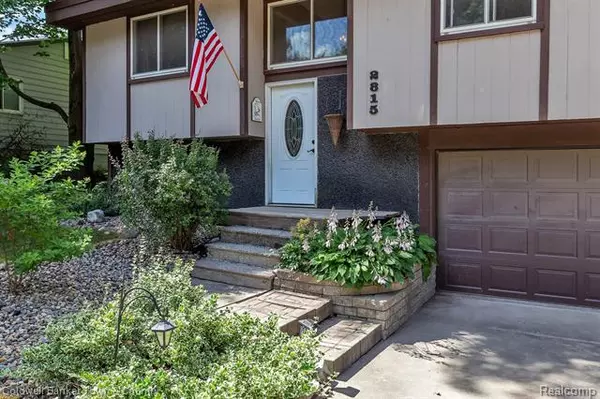For more information regarding the value of a property, please contact us for a free consultation.
2815 W COMMERCE RD Milford, MI 48380
Want to know what your home might be worth? Contact us for a FREE valuation!

Our team is ready to help you sell your home for the highest possible price ASAP
Key Details
Sold Price $200,000
Property Type Single Family Home
Sub Type Raised Ranch
Listing Status Sold
Purchase Type For Sale
Square Footage 1,489 sqft
Price per Sqft $134
Subdivision Needels Oak Park Sub No 2
MLS Listing ID 2200053635
Sold Date 09/30/20
Style Raised Ranch
Bedrooms 3
Full Baths 1
Half Baths 1
HOA Fees $7/ann
HOA Y/N yes
Originating Board Realcomp II Ltd
Year Built 1974
Annual Tax Amount $1,595
Lot Size 6,098 Sqft
Acres 0.14
Lot Dimensions 60 x 102 x 59 x 102
Property Description
Welcome home to this charming 3 bedroom walkup Ranch. Located minutes away from Kensington Metropark, the GM Proving Grounds, Camp Dearborn, and downtown Milford. Enjoy lake access to swim, fish or kayak on Sears Lake. Great room and dining room have tons of natural light and vaulted ceilings which leads out to back deck. The kitchen has plenty of counter space with an eat at peninsula and open to the dining room. Master bedroom has whole wall of closet space. Large lower level living area is a great space for entertaining there is also a 2nd room on lower level with a window and closet which can be used as a 4th bedroom. There is a two car attached garage and a large shed with loft in the back yard. Just come put your finishing touches on it and make it your home. One year Home Warranty included.
Location
State MI
County Oakland
Area Milford Twp
Direction South side of Commerce Road between Hickory Ridge and Milford Road
Body of Water Sears Lake
Rooms
Other Rooms Bath - Full
Basement Daylight
Kitchen Portable Dishwasher, Disposal, Dryer, Microwave, Free-Standing Gas Range, Free-Standing Refrigerator, Washer
Interior
Interior Features Cable Available, Carbon Monoxide Alarm(s), High Spd Internet Avail, Humidifier, Programmable Thermostat, Water Softener (owned)
Hot Water Natural Gas
Heating Forced Air
Cooling Central Air
Fireplace no
Appliance Portable Dishwasher, Disposal, Dryer, Microwave, Free-Standing Gas Range, Free-Standing Refrigerator, Washer
Heat Source Natural Gas
Exterior
Parking Features Attached, Direct Access, Door Opener, Electricity
Garage Description 2 Car
Waterfront Description Beach Access,Lake Privileges,Lake/River Priv
Water Access Desc Dock Facilities,Swim Association
Roof Type Asphalt
Porch Porch - Covered
Road Frontage Paved
Garage yes
Building
Foundation Basement
Sewer Septic-Existing
Water Well-Existing
Architectural Style Raised Ranch
Warranty Yes
Level or Stories Bi-Level
Structure Type Cedar,Other
Schools
School District Huron Valley
Others
Pets Allowed Yes
Tax ID 1605331036
Ownership Private Owned,Short Sale - No
Assessment Amount $207
Acceptable Financing Cash, Conventional, FHA, VA
Listing Terms Cash, Conventional, FHA, VA
Financing Cash,Conventional,FHA,VA
Read Less

©2025 Realcomp II Ltd. Shareholders
Bought with KW Realty Livingston



