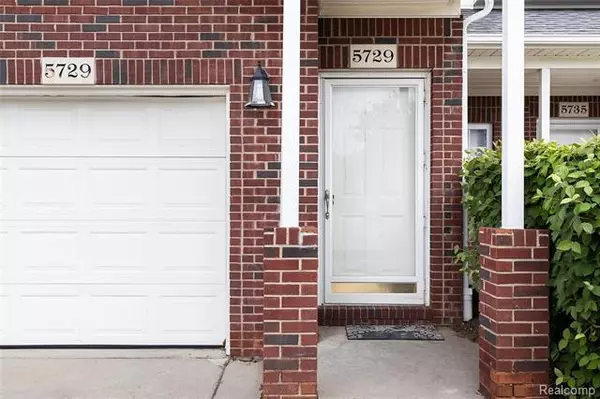For more information regarding the value of a property, please contact us for a free consultation.
5729 Acorn LN Sterling Heights, MI 48314
Want to know what your home might be worth? Contact us for a FREE valuation!

Our team is ready to help you sell your home for the highest possible price ASAP
Key Details
Sold Price $152,000
Property Type Condo
Sub Type Townhouse
Listing Status Sold
Purchase Type For Sale
Square Footage 1,006 sqft
Price per Sqft $151
Subdivision Gateway Oaks Condo #760
MLS Listing ID 2200054889
Sold Date 10/29/20
Style Townhouse
Bedrooms 2
Full Baths 2
HOA Fees $170/mo
HOA Y/N yes
Originating Board Realcomp II Ltd
Year Built 2003
Annual Tax Amount $1,737
Property Description
*Buyer financing fell through* Remodeled upper unit! Updates include light fixtures, bathroom vanities and flooring, kitchen backslpash, and fresh paint throughout. Spacious living area with picture window that offers plenty of natural light. Laundry room located off kitchen. Large master suite with private, remodeled master bathroom. Second bedroom with door wall to balcony. Nothing to do but move in and enjoy! All measurements are approximate. BATVAI.
Location
State MI
County Macomb
Area Sterling Heights
Direction South of M-59, West of Mound. First complex south of Hall Road/M-59 on Mound
Rooms
Other Rooms Bedroom - Mstr
Kitchen Dishwasher, Disposal, Dryer, Exhaust Fan, Ice Maker, Microwave, Free-Standing Electric Oven, Self Cleaning Oven, Free-Standing Electric Range, Free-Standing Refrigerator, Stainless Steel Appliance(s), Warming Drawer, Washer
Interior
Interior Features Humidifier
Hot Water Natural Gas
Heating Forced Air
Cooling Central Air
Fireplaces Type Gas
Fireplace yes
Appliance Dishwasher, Disposal, Dryer, Exhaust Fan, Ice Maker, Microwave, Free-Standing Electric Oven, Self Cleaning Oven, Free-Standing Electric Range, Free-Standing Refrigerator, Stainless Steel Appliance(s), Warming Drawer, Washer
Heat Source Electric
Laundry 1
Exterior
Exterior Feature Grounds Maintenance, Gutter Guard System, Outside Lighting, Private Entry, Satellite Dish, Used WaterSense Irrigation Partner, WaterSense Labeled Irrigation Controller
Parking Features Attached, Direct Access, Door Opener, Electricity
Garage Description 1 Car
Roof Type Asphalt
Porch Balcony, Porch
Road Frontage Paved
Garage yes
Building
Foundation Crawl
Sewer Sewer-Sanitary
Water Municipal Water
Architectural Style Townhouse
Warranty No
Level or Stories 1 Story Up
Structure Type Brick,Vinyl
Schools
School District Utica
Others
Pets Allowed Cats OK, Dogs OK, Size Limit, Yes
Tax ID 1005278023
Ownership Private Owned,Short Sale - No
Acceptable Financing Cash, Conventional, VA
Listing Terms Cash, Conventional, VA
Financing Cash,Conventional,VA
Read Less

©2025 Realcomp II Ltd. Shareholders
Bought with KW Domain



