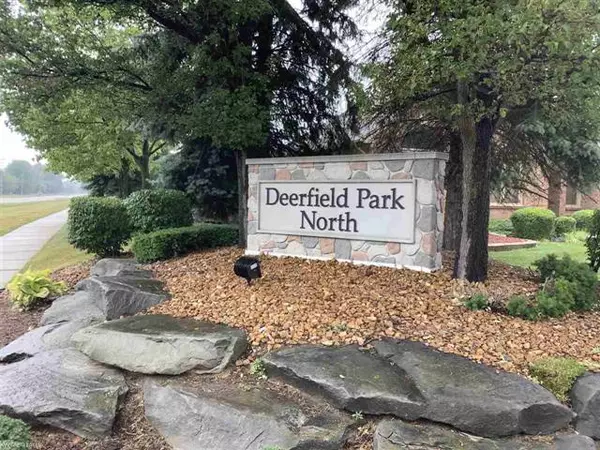For more information regarding the value of a property, please contact us for a free consultation.
49693 SHENANDOAH DR Macomb Twp, MI 48044
Want to know what your home might be worth? Contact us for a FREE valuation!

Our team is ready to help you sell your home for the highest possible price ASAP
Key Details
Sold Price $339,900
Property Type Single Family Home
Sub Type Ranch
Listing Status Sold
Purchase Type For Sale
Square Footage 1,800 sqft
Price per Sqft $188
Subdivision Deerfield Park #2
MLS Listing ID 58050017543
Sold Date 09/09/20
Style Ranch
Bedrooms 3
Full Baths 3
Half Baths 1
HOA Fees $16/ann
HOA Y/N yes
Originating Board MiRealSource
Year Built 1998
Annual Tax Amount $3,419
Lot Size 8,276 Sqft
Acres 0.19
Lot Dimensions 70 x 120
Property Description
OPEN SUNDAY JULY 19, 1:00 -4:00. Spacious and immaculate 3 bedroom ranch, in the desirable Deerfield Park Sub. Formerly Builder's Model Home. This home has an open floor plan.3 Full baths on the main level. The main bedroom enjoys it's own private Whirlpool Tub and shower stall , with a huge closet. The front entrance leads into the roomy Great Room with a central gas log fireplace, with wood hearth. The open kitchen features stainless steel appliances and granite counter tops, also in baths. The 3rd full shower bath is steps away from the 2 car attached garage, along with the 1st floor laundry room that includes a newer washer and dryer. Enjoy the completely finished basement with a mini kitchen, plenty of storage, a work area, possible office area, 1/2 bath, and cedar closet. Please adhere to all COVID-19 Requirements.
Location
State MI
County Macomb
Area Macomb Twp
Direction Enter off 22 Mile between Romeo Plank and Card Rd
Rooms
Other Rooms Bedroom - Mstr
Basement Finished
Kitchen Dishwasher, Disposal, Dryer, Range/Stove, Refrigerator, Washer
Interior
Hot Water Natural Gas
Heating Forced Air
Cooling Central Air
Fireplace yes
Appliance Dishwasher, Disposal, Dryer, Range/Stove, Refrigerator, Washer
Heat Source Natural Gas
Exterior
Garage Description 2 Car
Garage yes
Building
Foundation Basement
Sewer Sewer-Sanitary
Water Municipal Water
Architectural Style Ranch
Level or Stories 1 Story
Structure Type Brick
Others
Tax ID 0822379026
SqFt Source Estimated
Acceptable Financing Cash, Conventional, FHA, VA
Listing Terms Cash, Conventional, FHA, VA
Financing Cash,Conventional,FHA,VA
Read Less

©2025 Realcomp II Ltd. Shareholders
Bought with EXP Realty LLC



