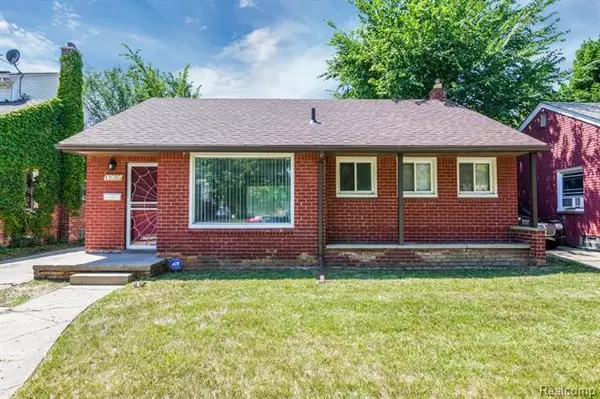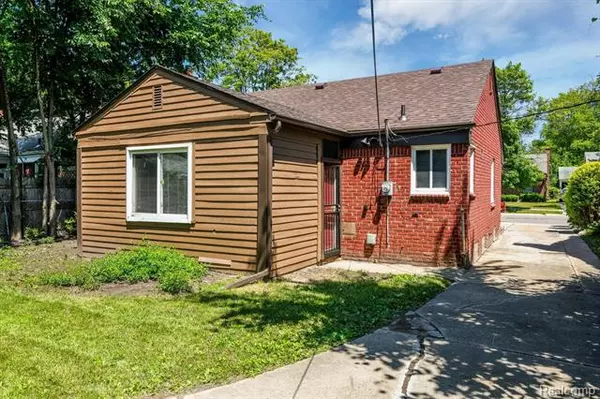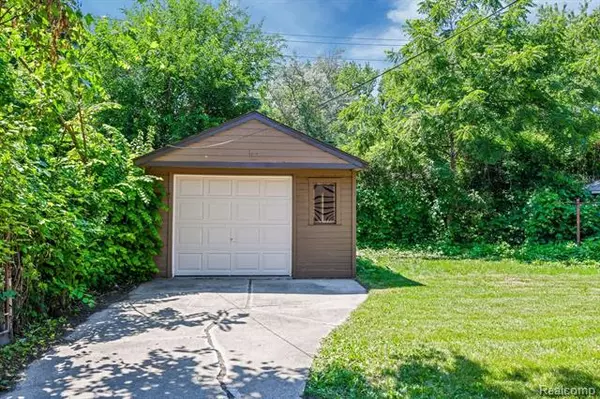For more information regarding the value of a property, please contact us for a free consultation.
19703 DALE ST Detroit, MI 48219
Want to know what your home might be worth? Contact us for a FREE valuation!

Our team is ready to help you sell your home for the highest possible price ASAP
Key Details
Sold Price $92,000
Property Type Single Family Home
Sub Type Ranch
Listing Status Sold
Purchase Type For Sale
Square Footage 1,091 sqft
Price per Sqft $84
Subdivision Harry Slatkins Northwest (Plats)
MLS Listing ID 2200056191
Sold Date 09/18/20
Style Ranch
Bedrooms 3
Full Baths 1
HOA Y/N no
Originating Board Realcomp II Ltd
Year Built 1951
Annual Tax Amount $1,146
Lot Size 5,227 Sqft
Acres 0.12
Lot Dimensions 46.00X115.00
Property Description
Want to live in a updated move in ready ranch home? Look no further! This beautifully manicured ranch offers the perfect floor plan! The freshly painted home features new roof, AC, an updated kitchen with custom installed cabinetry, custom countertops, updated fixtures, and flooring, and new stainless-steel appliances, all which comfortably connect to a cozy all season room, with backyard views. The spacious living rooms custom mirror walls overlook the newly carpeted living space. In addition to a well-designed updated custom ceramic bathroom with new lighting, fixtures, mirror and tub, the homes has a full basement, perfect for additional living space. The lower level contains a separate laundry room, and a spacious furnace area for storage. The home is a excellent choice for anyone that wants to move right in, and unpack! With its large backyard space, and garage, its perfect for entertaining family and friends. Don't miss out on this well price gem! CALL NOW to view it today!!
Location
State MI
County Wayne
Area Det - 6 To 8, Grnfld To Limits
Direction W on 7 mile N on telegraph E on Verdun North and Dale
Rooms
Other Rooms Bath - Full
Basement Partially Finished
Kitchen Microwave, Free-Standing Gas Oven, Free-Standing Refrigerator
Interior
Interior Features Cable Available, High Spd Internet Avail
Hot Water Natural Gas
Heating Forced Air
Cooling Central Air
Fireplace no
Appliance Microwave, Free-Standing Gas Oven, Free-Standing Refrigerator
Heat Source Natural Gas
Laundry 1
Exterior
Parking Features Detached
Garage Description 1 Car
Road Frontage Paved
Garage yes
Building
Foundation Basement
Sewer Sewer-Sanitary
Water Municipal Water
Architectural Style Ranch
Warranty No
Level or Stories 1 Story
Structure Type Brick
Schools
School District Detroit
Others
Tax ID W22I122257S030
Ownership Private Owned,Short Sale - No
Acceptable Financing Cash, Conventional, FHA, VA, Warranty Deed
Listing Terms Cash, Conventional, FHA, VA, Warranty Deed
Financing Cash,Conventional,FHA,VA,Warranty Deed
Read Less

©2025 Realcomp II Ltd. Shareholders
Bought with EXP Realty LLC



