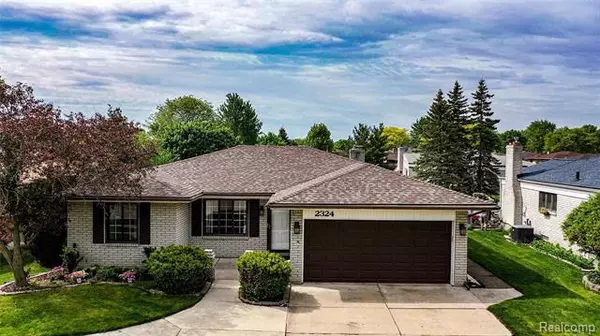For more information regarding the value of a property, please contact us for a free consultation.
2324 FRANKLIN PARK DR Sterling Heights, MI 48310
Want to know what your home might be worth? Contact us for a FREE valuation!

Our team is ready to help you sell your home for the highest possible price ASAP
Key Details
Sold Price $265,000
Property Type Single Family Home
Sub Type Ranch
Listing Status Sold
Purchase Type For Sale
Square Footage 1,615 sqft
Price per Sqft $164
Subdivision Pinebrook Sub
MLS Listing ID 2200047705
Sold Date 08/10/20
Style Ranch
Bedrooms 3
Full Baths 2
HOA Y/N no
Originating Board Realcomp II Ltd
Year Built 1977
Annual Tax Amount $2,722
Lot Size 8,712 Sqft
Acres 0.2
Lot Dimensions 65X135
Property Description
Welcome to this beautiful, well-maintained brick home. Features 3 bedrooms and 2 full baths. A spacious living room with a lot of sunlight. Updated kitchen with SS appliances, vented out hood and granite countertop. An eat-in kitchen that overlooks the vaulted ceiling family room, leads to a door wall to patio. Privacy newly fenced backyard. Home situated at the end of the street. It is quiet and less traffic. Updated bathrooms with granite countertops just recently done. 3 spacious bedrooms. Finished basement with wet bar. 1st-floor laundry. 2 car garage. Horseshoe driveway. 2018 roof with 3-foot overhang all around. Sprinkler system. High-efficiency furnace and AC. Award-winning Utica community schools. Exclude basement bar fridge and master bedroom curtain.
Location
State MI
County Macomb
Area Sterling Heights
Direction N of Wattles E of Dequindre
Rooms
Other Rooms Bath - Full
Basement Finished
Kitchen Dishwasher, Disposal, ENERGY STAR qualified dryer, Free-Standing Gas Oven, Free-Standing Gas Range, Range Hood, Free-Standing Refrigerator, ENERGY STAR qualified washer
Interior
Hot Water Natural Gas
Heating Forced Air
Cooling Central Air
Fireplaces Type Gas
Fireplace yes
Appliance Dishwasher, Disposal, ENERGY STAR qualified dryer, Free-Standing Gas Oven, Free-Standing Gas Range, Range Hood, Free-Standing Refrigerator, ENERGY STAR qualified washer
Heat Source Natural Gas
Laundry 1
Exterior
Parking Features Attached
Garage Description 2 Car
Roof Type Asphalt
Porch Deck, Porch
Road Frontage Paved
Garage yes
Building
Foundation Basement
Sewer Sewer-Sanitary
Water Municipal Water
Architectural Style Ranch
Warranty No
Level or Stories 1 Story
Structure Type Brick
Schools
School District Utica
Others
Tax ID 1018306002
Ownership Private Owned,Short Sale - No
Acceptable Financing Cash, Conventional, FHA, VA
Rebuilt Year 2017
Listing Terms Cash, Conventional, FHA, VA
Financing Cash,Conventional,FHA,VA
Read Less

©2025 Realcomp II Ltd. Shareholders
Bought with Century 21 AAA North-Sterling



