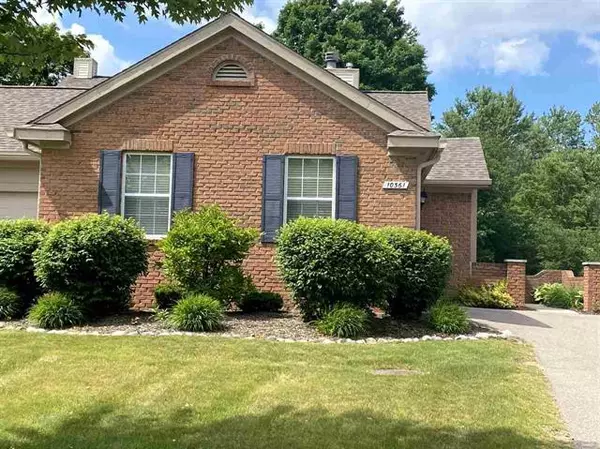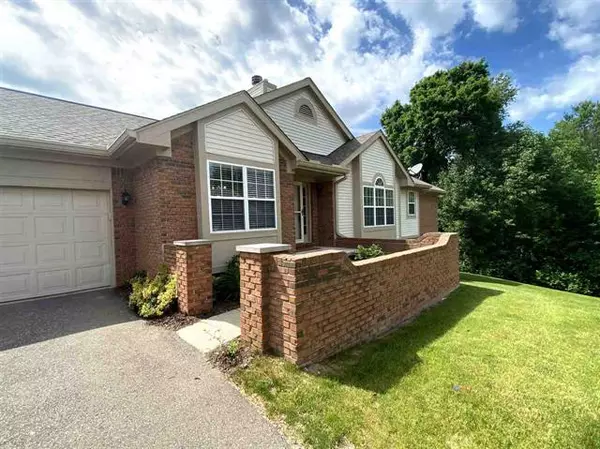For more information regarding the value of a property, please contact us for a free consultation.
10361 GOLFSIDE Grand Blanc, MI 48439
Want to know what your home might be worth? Contact us for a FREE valuation!

Our team is ready to help you sell your home for the highest possible price ASAP
Key Details
Sold Price $230,000
Property Type Condo
Sub Type End Unit
Listing Status Sold
Purchase Type For Sale
Square Footage 1,430 sqft
Price per Sqft $160
Subdivision Champions Club
MLS Listing ID 5050014252
Sold Date 11/20/20
Style End Unit
Bedrooms 2
Full Baths 2
HOA Fees $250/mo
HOA Y/N yes
Originating Board East Central Association of REALTORS
Year Built 1998
Annual Tax Amount $3,598
Lot Size 2,613 Sqft
Acres 0.06
Property Description
Gorgeous move-in ready condo in the highly sought after Woodfield community. Walking distance to the Captain's Club and the signature Raymond Floyd 18-hole golf course. Updated kitchen with granite countertops, subway tile backsplash, and SS appliances. Open floor plan with custom paint and new flooring throughout, completely remodeled baths, master suite with walk-in closet and tiled shower, gas log fireplace in living room, new lighting, new interior doors, full finished lower level walkout with third bedroom and full bathroom. Park-like backyard that backs up to the woods. Goodrich schools and minutes from I-75 and downtown Grand Blanc. Open House Sunday, June 14, from 1 - 3 PM.
Location
State MI
County Genesee
Area Grand Blanc Twp
Direction S. Saginaw to E. Baldwin to Golfside.
Rooms
Other Rooms Bedroom - Mstr
Kitchen Dishwasher, Disposal, Dryer, Microwave, Refrigerator, Washer
Interior
Interior Features Humidifier, Water Softener (owned)
Hot Water Natural Gas
Heating Forced Air
Cooling Ceiling Fan(s), Central Air
Fireplaces Type Gas
Fireplace yes
Appliance Dishwasher, Disposal, Dryer, Microwave, Refrigerator, Washer
Heat Source Natural Gas
Exterior
Exterior Feature Outside Lighting
Garage Description 2 Car
Porch Balcony
Road Frontage Paved, Pub. Sidewalk
Garage yes
Building
Foundation Basement
Sewer Sewer-Sanitary
Water Municipal Water
Architectural Style End Unit
Level or Stories 1 Story
Structure Type Brick,Vinyl
Schools
School District Goodrich
Others
Tax ID 1236627014
SqFt Source Assessors
Acceptable Financing Cash, Conventional, FHA, VA
Listing Terms Cash, Conventional, FHA, VA
Financing Cash,Conventional,FHA,VA
Read Less

©2025 Realcomp II Ltd. Shareholders
Bought with Coldwell Banker Kuehnle & Associates



