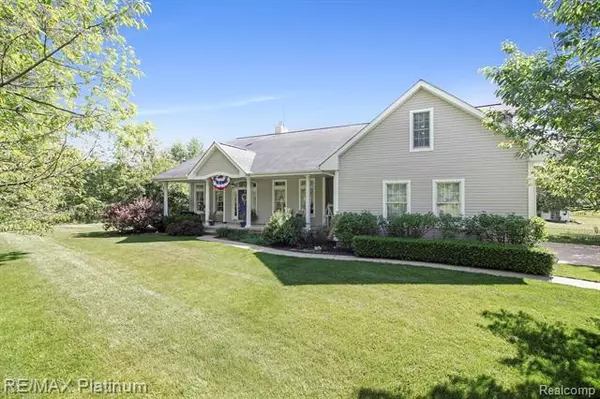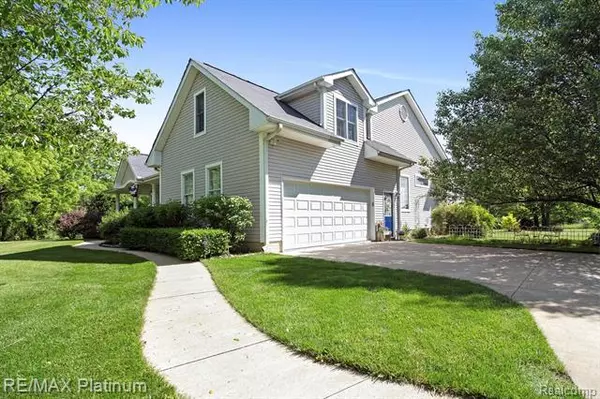For more information regarding the value of a property, please contact us for a free consultation.
4255 SKINNER HIWY Manitou Beach, MI 49253
Want to know what your home might be worth? Contact us for a FREE valuation!

Our team is ready to help you sell your home for the highest possible price ASAP
Key Details
Sold Price $465,000
Property Type Single Family Home
Sub Type Ranch,Stick
Listing Status Sold
Purchase Type For Sale
Square Footage 2,850 sqft
Price per Sqft $163
MLS Listing ID 2200042736
Sold Date 10/14/20
Style Ranch,Stick
Bedrooms 3
Full Baths 2
HOA Y/N no
Originating Board Realcomp II Ltd
Year Built 2002
Annual Tax Amount $3,396
Lot Size 20.010 Acres
Acres 20.01
Lot Dimensions 347x1265x348x1245
Property Description
- COUNTRY SUNSHINE - Handsome Ranch on 10 rolling acres. Country Home in an area of fine estates. Long Covered front porch. Impressive Foyer. Sunny Great Room features a wall of windows plus a fireplace. Kitchen offers cherry cabinets, work island plus appliances. Cozy sitting area off the kitchen offers a fireplace plus view of the beautiful grounds. Spacious Master Bedroom features a huge walk-in closet, private bath with whirlpool, plus shower. The 2nd & 3rd bedrooms feature a Jack & Jill bath. Nice & private bonus room over the garage. Bright & comfortable 4 season room off Great Room. A 2nd garage features a workshop with water and heat. Cute 12 X 12 potting shed. Neat 30 x 50 Poly Building for gardening or extra storage. First Time Offered for sale. Property is Tillable. VIEW THE VIRTUAL TOUR to see this impeccably maintained property.
Location
State MI
County Lenawee
Area Rome Twp
Direction US - 223 to Rose Rd. West to Rome Rd. North to Property. On the East side of the Road
Rooms
Other Rooms Great Room
Basement Unfinished
Kitchen Propane Cooktop, ENERGY STAR qualified dishwasher, Disposal, Dryer, Double Oven, Self Cleaning Oven, Plumbed For Ice Maker, ENERGY STAR qualified refrigerator, Washer
Interior
Interior Features Jetted Tub, Programmable Thermostat, Security Alarm (owned), Sound System, Water Softener (owned)
Hot Water Electric, Geo Thermal
Heating Forced Air
Cooling Ceiling Fan(s), Central Air
Fireplaces Type Gas
Fireplace yes
Appliance Propane Cooktop, ENERGY STAR qualified dishwasher, Disposal, Dryer, Double Oven, Self Cleaning Oven, Plumbed For Ice Maker, ENERGY STAR qualified refrigerator, Washer
Heat Source Geo-Thermal
Laundry 1
Exterior
Parking Features 2+ Assigned Spaces, Attached, Direct Access, Door Opener, Electricity, Side Entrance
Garage Description 2.5 Car
Roof Type Asphalt
Porch Porch - Covered
Road Frontage Gravel
Garage yes
Building
Foundation Basement
Sewer Sewer-Sanitary
Water Well-Existing
Architectural Style Ranch, Stick
Warranty Yes
Level or Stories 1 Story
Structure Type Vinyl
Schools
School District Onsted
Others
Tax ID RM0118362500
Ownership Private Owned,Short Sale - No
Acceptable Financing Cash, Conventional, FHA, VA
Listing Terms Cash, Conventional, FHA, VA
Financing Cash,Conventional,FHA,VA
Read Less

©2025 Realcomp II Ltd. Shareholders
Bought with The Charles Reinhart Company



