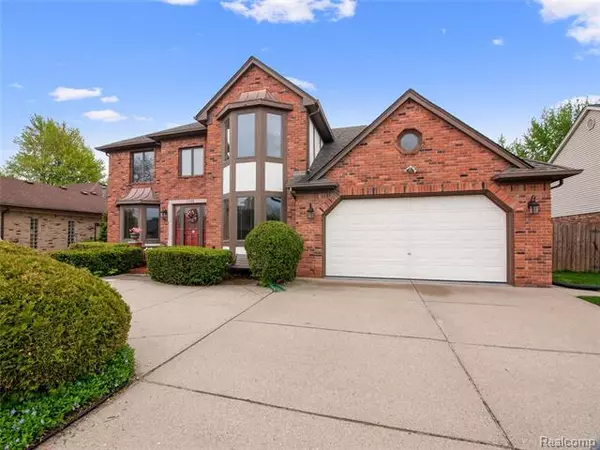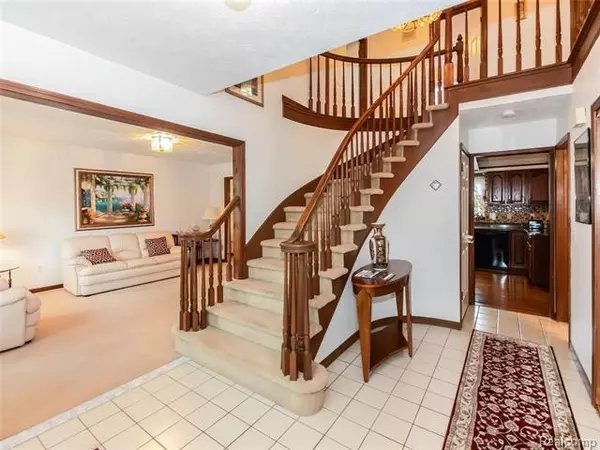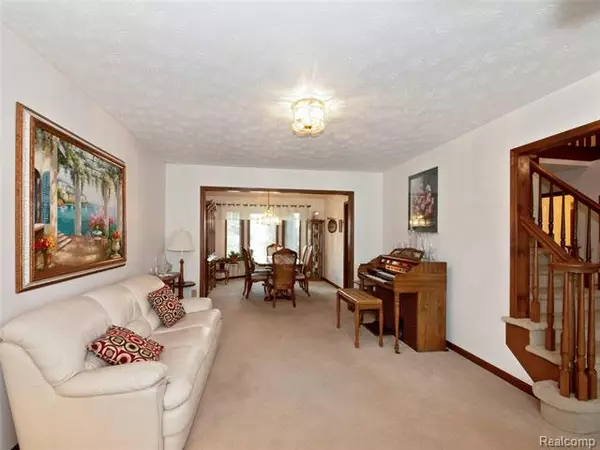For more information regarding the value of a property, please contact us for a free consultation.
2586 Tiverton DR Sterling Heights, MI 48310
Want to know what your home might be worth? Contact us for a FREE valuation!

Our team is ready to help you sell your home for the highest possible price ASAP
Key Details
Sold Price $365,000
Property Type Single Family Home
Sub Type Colonial
Listing Status Sold
Purchase Type For Sale
Square Footage 2,596 sqft
Price per Sqft $140
Subdivision Pinebrook # 06
MLS Listing ID 2200038433
Sold Date 07/27/20
Style Colonial
Bedrooms 4
Full Baths 2
Half Baths 1
HOA Y/N no
Originating Board Realcomp II Ltd
Year Built 1989
Annual Tax Amount $4,113
Lot Size 0.280 Acres
Acres 0.28
Lot Dimensions 70 x 173
Property Description
Must see won't last long! Well maintained beautiful colonial in Northern Sterling Heights. Walking distances to award winning Utica Community Schools, parks and shopping. Original owner kept the home impeccably clean and updated with a lot of extras such as a central vacuum, tiled garage and above ground pool for the family to enjoy. Also the gorgeous wood work and bumped out bay windows at every turn, letting in a lot of natural light, will not disappoint. Don't wait to schedule a showing, this home will go fast! All information to be verified by agent, measurements approx. BATVAI Exclusions include basement freezer. AGENT MUST BE PRESENT FOR ALL SHOWINGS.
Location
State MI
County Macomb
Area Sterling Heights
Direction South of 18 mile Rd and East of Dequindre Rd
Rooms
Other Rooms Bedroom - Mstr
Basement Finished
Kitchen Dishwasher, Disposal, Dryer, Microwave, Free-Standing Electric Oven, Free-Standing Refrigerator, Washer
Interior
Interior Features Carbon Monoxide Alarm(s), Central Vacuum, Jetted Tub
Hot Water Natural Gas
Heating Forced Air
Cooling Central Air
Fireplaces Type Natural
Fireplace yes
Appliance Dishwasher, Disposal, Dryer, Microwave, Free-Standing Electric Oven, Free-Standing Refrigerator, Washer
Heat Source Natural Gas
Laundry 1
Exterior
Exterior Feature Pool - Above Ground
Parking Features Attached, Workshop
Garage Description 2 Car
Porch Deck
Road Frontage Paved
Garage yes
Private Pool 1
Building
Foundation Basement
Sewer Sewer at Street
Water Municipal Water
Architectural Style Colonial
Warranty No
Level or Stories 2 Story
Structure Type Brick
Schools
School District Utica
Others
Pets Allowed Yes
Tax ID 1018176028
Ownership Private Owned,Short Sale - No
Acceptable Financing Cash, Conventional, FHA, FHA 203K, VA
Listing Terms Cash, Conventional, FHA, FHA 203K, VA
Financing Cash,Conventional,FHA,FHA 203K,VA
Read Less

©2025 Realcomp II Ltd. Shareholders
Bought with RE/MAX Suburban, Inc.



