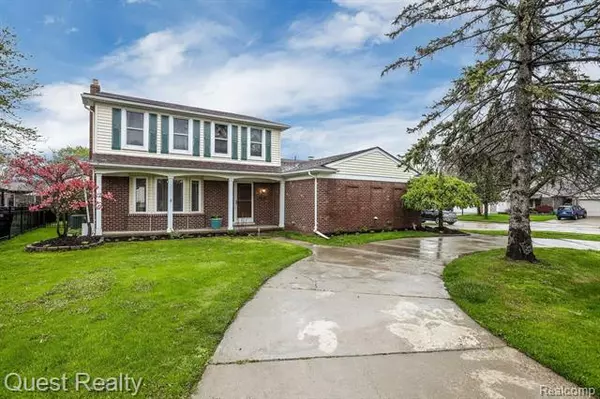For more information regarding the value of a property, please contact us for a free consultation.
13931 BATHGATE DR Sterling Heights, MI 48312
Want to know what your home might be worth? Contact us for a FREE valuation!

Our team is ready to help you sell your home for the highest possible price ASAP
Key Details
Sold Price $234,900
Property Type Single Family Home
Sub Type Colonial
Listing Status Sold
Purchase Type For Sale
Square Footage 1,650 sqft
Price per Sqft $142
Subdivision Candlewood Village # 02
MLS Listing ID 2200035403
Sold Date 06/24/20
Style Colonial
Bedrooms 3
Full Baths 1
Half Baths 1
HOA Y/N no
Originating Board Realcomp II Ltd
Year Built 1978
Annual Tax Amount $3,306
Lot Size 10,454 Sqft
Acres 0.24
Lot Dimensions 86.00X120.00
Property Description
Beautiful Corner Lot Colonial located in one of Sterling Heights' premier subs. 3 bedroom, 1.5 baths and Open rooms with big bright windows throughout. Newer Roof (2015), Newer AC (2016) Updated Electrical &.Plumbing. Cozy Fireplace. Main bath updated (2020) Beautiful kitchen with granite and newer Stainless Appliances All Appliances Included. First Floor Laundry. Finished Basement and plenty of storage. Circle Driveway, large fenced in yard and plenty of space to entertain! Call for your appointment today!!!
Location
State MI
County Macomb
Area Sterling Heights
Direction 1ST. STREET NORTH OF 15 MILE
Rooms
Other Rooms Bedroom
Basement Finished
Kitchen Dishwasher, Dryer, Microwave, Free-Standing Electric Range, Free-Standing Refrigerator, Stainless Steel Appliance(s), Washer
Interior
Hot Water Natural Gas
Heating Forced Air
Cooling Ceiling Fan(s), Central Air
Fireplaces Type Gas
Fireplace yes
Appliance Dishwasher, Dryer, Microwave, Free-Standing Electric Range, Free-Standing Refrigerator, Stainless Steel Appliance(s), Washer
Heat Source Natural Gas
Laundry 1
Exterior
Parking Features 2+ Assigned Spaces, Attached, Direct Access, Door Opener, Electricity
Garage Description 2 Car
Roof Type Asphalt
Porch Patio, Porch
Road Frontage Gravel
Garage yes
Building
Foundation Basement
Sewer Sewer-Sanitary
Water Municipal Water
Architectural Style Colonial
Warranty No
Level or Stories 2 Story
Structure Type Brick,Vinyl
Schools
School District Warren Con
Others
Tax ID 1025355014
Ownership Private Owned,Short Sale - No
Acceptable Financing Cash, Conventional, FHA, FHA 203K, VA
Rebuilt Year 2020
Listing Terms Cash, Conventional, FHA, FHA 203K, VA
Financing Cash,Conventional,FHA,FHA 203K,VA
Read Less

©2025 Realcomp II Ltd. Shareholders
Bought with First Harvest Real Estate Co



