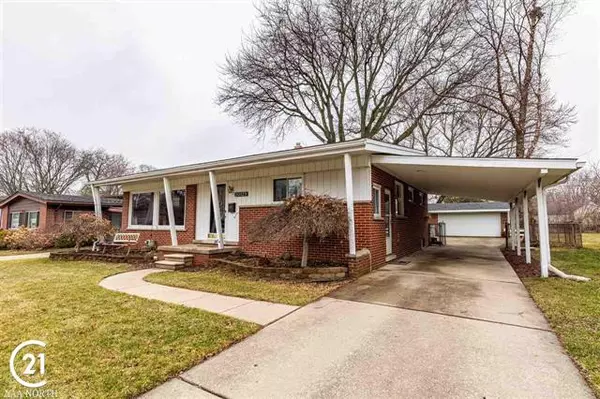For more information regarding the value of a property, please contact us for a free consultation.
20129 Brentwood St Livonia, MI 48152
Want to know what your home might be worth? Contact us for a FREE valuation!

Our team is ready to help you sell your home for the highest possible price ASAP
Key Details
Sold Price $215,000
Property Type Single Family Home
Sub Type Ranch
Listing Status Sold
Purchase Type For Sale
Square Footage 1,177 sqft
Price per Sqft $182
Subdivision Hearthstone Sub
MLS Listing ID 58050008790
Sold Date 06/01/20
Style Ranch
Bedrooms 3
Full Baths 1
Half Baths 1
Construction Status Platted Sub.
HOA Y/N no
Originating Board MiRealSource
Year Built 1957
Annual Tax Amount $2,351
Lot Size 9,147 Sqft
Acres 0.21
Lot Dimensions 63 X 148
Property Description
Showings prior to an offer will only be by reviewing the video & the photos. Check out this well-kept brick ranch in Livonia! This beautiful 3 bedroom home features vaulted ceilings throughout the entire home. Located on a quiet street w/a large yard, giving you the privacy you desire! Inside you will find a spacious living room/dining room combination w/lots a natural light, updated kitchen w/granite, re-finished hardwood floors, finished basement w/bar. 1.5 baths, both on first floor, full bath is remodeled featuring a glaze tub/tile, drop vinyl floor, new toilet, & vanity. This home also has lots of updates, newer furnace (2017), roof (2017) hot water heater (2015). Vinyl windows. Not to mention a convenient carport, new back patio & a 2.5 car garage! Completely move-in ready, this is a home you do not want to miss!
Location
State MI
County Wayne
Area Livonia
Direction East of Middlebelt, enter Brentwood South off 8 Mile
Rooms
Other Rooms Bedroom - Mstr
Basement Finished
Kitchen Dishwasher, Microwave, Oven, Range/Stove, Refrigerator
Interior
Interior Features High Spd Internet Avail
Heating Forced Air
Cooling Central Air
Fireplace no
Appliance Dishwasher, Microwave, Oven, Range/Stove, Refrigerator
Heat Source Natural Gas
Exterior
Exterior Feature Fenced
Parking Features Carport, Detached
Garage Description 2.5 Car
Porch Patio, Porch
Garage yes
Building
Foundation Basement
Sewer Public Sewer (Sewer-Sanitary)
Water Public (Municipal)
Architectural Style Ranch
Level or Stories 1 Story
Structure Type Brick
Construction Status Platted Sub.
Schools
School District Clarenceville
Others
Tax ID 46002020190000
Ownership Short Sale - No,Private Owned
Acceptable Financing Cash, Conventional, FHA
Listing Terms Cash, Conventional, FHA
Financing Cash,Conventional,FHA
Read Less

©2025 Realcomp II Ltd. Shareholders
Bought with Keller Williams Ann Arbor Market Center



