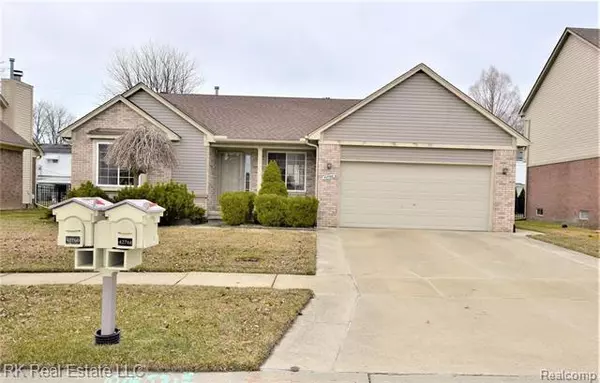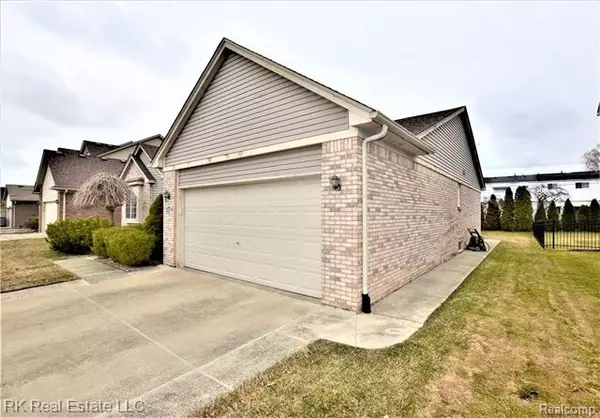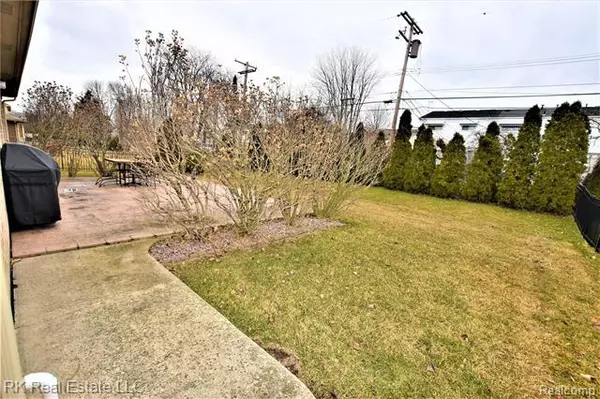For more information regarding the value of a property, please contact us for a free consultation.
42766 COLORADO DR Clinton Twp, MI 48036
Want to know what your home might be worth? Contact us for a FREE valuation!

Our team is ready to help you sell your home for the highest possible price ASAP
Key Details
Sold Price $255,000
Property Type Single Family Home
Sub Type Ranch
Listing Status Sold
Purchase Type For Sale
Square Footage 1,502 sqft
Price per Sqft $169
Subdivision Little River Estates #722
MLS Listing ID 2200013918
Sold Date 04/03/20
Style Ranch
Bedrooms 3
Full Baths 2
HOA Fees $16/ann
HOA Y/N yes
Originating Board Realcomp II Ltd
Year Built 2004
Annual Tax Amount $3,670
Lot Size 7,840 Sqft
Acres 0.18
Lot Dimensions 65.00X120.00
Property Description
Welcoming Ranch thats been well-maintained and thoroughly updated by its original owners. New roof been replaced 2016, Custom built coat/shoe closet right at the door with great space/ample shelving.Kitchen is furnished with a new Convection Microwave Oven(2017) and Gas range(2018),Oak cabinets, Italian tiles and stylish matching granite on the kitchen counter top,dining table and butcher block island. Gorgeous backsplash that looks even better in the rich natural light that pours in from the kitchen facing straight East.The home has Oak hardwood flooring throughout with ceramic tiles in the bathrooms and the first-floor laundry room with new Washer and Dryer(2018)! Marble counter top bathrooms with new shower doors.The backyard has a concrete stamped patio and has been pristinely landscaped. The basement with epoxy flooring throughout.Includes a new top of the line A/C unit, a newer energy efficient whisperLennox Furnace,50 gallon GE water heater(2014)and brand-new WiFi Thermostat
Location
State MI
County Macomb
Area Clinton Twp
Direction West of Groesbeck Highway / North of CASS
Rooms
Other Rooms Bedroom - Mstr
Basement Unfinished
Interior
Interior Features Cable Available, Carbon Monoxide Alarm(s), Humidifier
Heating ENERGY STAR Qualified Furnace Equipment, Forced Air
Cooling Central Air
Fireplaces Type Natural
Fireplace yes
Heat Source Natural Gas
Exterior
Parking Features Attached, Direct Access, Door Opener, Electricity
Garage Description 2 Car
Roof Type Asphalt
Porch Porch - Covered
Road Frontage Paved
Garage yes
Building
Foundation Basement
Sewer Sewer-Sanitary
Water Municipal Water
Architectural Style Ranch
Warranty No
Level or Stories 1 Story
Structure Type Brick
Schools
School District Mount Clemens
Others
Tax ID 1110203103
Ownership Private Owned,Short Sale - No
Acceptable Financing Cash, Conventional, FHA, VA
Listing Terms Cash, Conventional, FHA, VA
Financing Cash,Conventional,FHA,VA
Read Less

©2025 Realcomp II Ltd. Shareholders
Bought with Keller Williams Realty-Great Lakes



