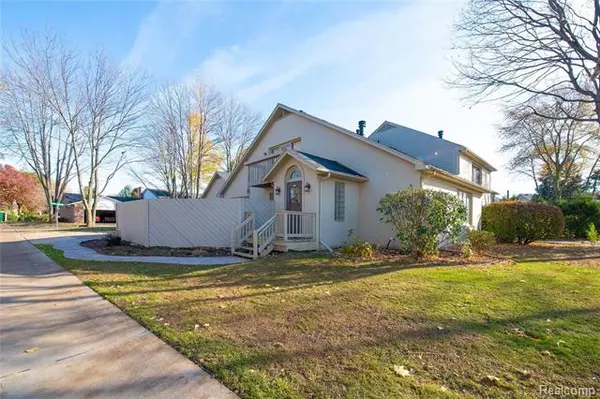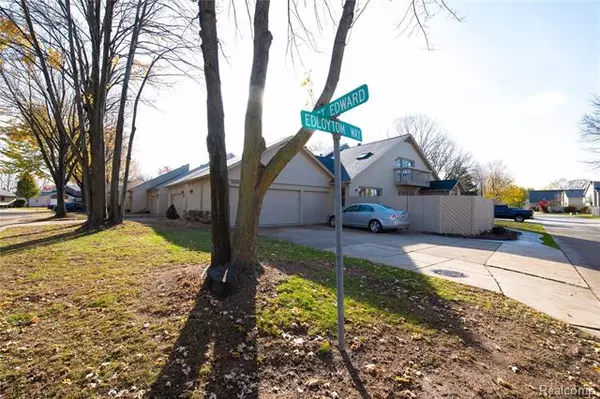For more information regarding the value of a property, please contact us for a free consultation.
42297 E EDWARD DR Clinton Twp, MI 48038
Want to know what your home might be worth? Contact us for a FREE valuation!

Our team is ready to help you sell your home for the highest possible price ASAP
Key Details
Sold Price $180,000
Property Type Condo
Sub Type End Unit,Split Level
Listing Status Sold
Purchase Type For Sale
Square Footage 2,048 sqft
Price per Sqft $87
Subdivision Schultz Estates Ii
MLS Listing ID 219113333
Sold Date 02/13/20
Style End Unit,Split Level
Bedrooms 3
Full Baths 3
Half Baths 1
HOA Fees $303/mo
HOA Y/N yes
Originating Board Realcomp II Ltd
Year Built 1984
Annual Tax Amount $2,378
Property Description
This beautiful condo is in a very desirable area of Clinton Twp just minutes away from food, shopping and entertainment. Featuring large rooms for entertaining with a beautiful fireplace in the living room, 3 bedrooms/3.1 baths with one of the bedrooms and full baths in the basement, Corner lot with large 3 car attached garage and tons of privacy off the patio, First floor laundry and spacious walk-in closets! All appliances are included. THIS IS A MUST SEE!
Location
State MI
County Macomb
Area Clinton Twp
Direction S of 19 mile and E of Garfield
Rooms
Other Rooms Bath - Full
Basement Finished
Kitchen Dishwasher, Disposal, Dryer, Microwave, Free-Standing Electric Oven, Free-Standing Refrigerator, Washer
Interior
Hot Water Natural Gas
Heating Forced Air
Cooling Central Air
Fireplaces Type Gas
Fireplace yes
Appliance Dishwasher, Disposal, Dryer, Microwave, Free-Standing Electric Oven, Free-Standing Refrigerator, Washer
Heat Source Natural Gas
Exterior
Exterior Feature Grounds Maintenance, Outside Lighting
Parking Features Attached
Garage Description 3 Car
Roof Type Asphalt
Road Frontage Paved
Garage yes
Building
Foundation Basement
Sewer Sewer-Sanitary
Water Municipal Water
Architectural Style End Unit, Split Level
Warranty No
Level or Stories 2 Story
Structure Type Brick
Schools
School District Chippewa Valley
Others
Pets Allowed Yes
Tax ID 1108178034
Ownership Private Owned,Short Sale - No
Acceptable Financing Cash, Conventional
Listing Terms Cash, Conventional
Financing Cash,Conventional
Read Less

©2025 Realcomp II Ltd. Shareholders
Bought with Andrews Realty Group



