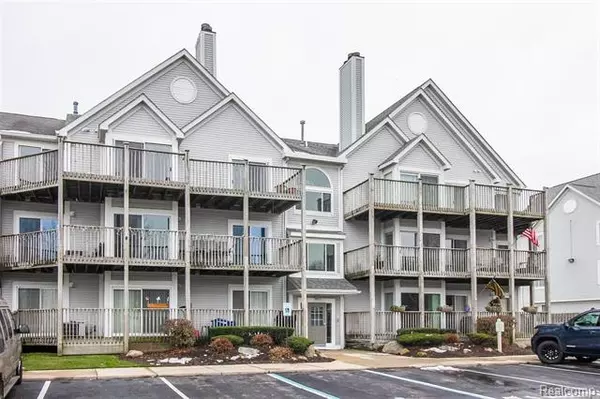For more information regarding the value of a property, please contact us for a free consultation.
37520 JEFFERSON AVE Harrison Twp, MI 48045
Want to know what your home might be worth? Contact us for a FREE valuation!

Our team is ready to help you sell your home for the highest possible price ASAP
Key Details
Sold Price $155,000
Property Type Condo
Sub Type Ranch
Listing Status Sold
Purchase Type For Sale
Square Footage 1,000 sqft
Price per Sqft $155
Subdivision Harbor Club North Condo #657
MLS Listing ID 219117802
Sold Date 06/22/20
Style Ranch
Bedrooms 2
Full Baths 2
HOA Fees $310/mo
HOA Y/N yes
Originating Board Realcomp II Ltd
Year Built 1991
Annual Tax Amount $3,172
Property Description
This condo offers an open concept layout, fresh carpet & paint throughout! Living room features cathedral ceilings, fireplace with wood mantle and built in shelves. The living room flows right into the dining room and stunning kitchen that has an abundance of cabinetry for storage and granite counter tops. 2 spacious bedrooms with freshly updated attached bathrooms. Door wall off the bedroom and the living room gives access to large deck that has views of the lake and is a great place to relax. All appliances included. Laundry located in the unit. 1 car detached garage. Harbor club north community amenities: pool, sauna, clubhouse, exercise facilities, docking & boat slip (leased separately). Monthly association dues include: water, exterior & common area maintenance, trash pick-up, snow removal, use of clubhouse & pool. Showings prior to an offer will only be by reviewing the video tour and the photos.
Location
State MI
County Macomb
Area Harrison Twp
Direction North of Crocker and East of Jefferson
Body of Water Lake St. Clair
Rooms
Other Rooms Bedroom
Kitchen Dishwasher, Dryer, Microwave, Free-Standing Gas Range, Free-Standing Refrigerator, Washer
Interior
Interior Features Cable Available, Intercom, Security Alarm (owned)
Hot Water Natural Gas
Heating Forced Air
Cooling Ceiling Fan(s), Central Air
Fireplaces Type Gas
Fireplace yes
Appliance Dishwasher, Dryer, Microwave, Free-Standing Gas Range, Free-Standing Refrigerator, Washer
Heat Source Natural Gas
Exterior
Exterior Feature Club House, Grounds Maintenance, Outside Lighting, Pool - Common
Parking Features Detached, Electricity
Garage Description 1 Car
Waterfront Description Lake Front
Water Access Desc Boat Facilities,Dock Facilities,Sea Wall
Porch Deck
Road Frontage Paved
Garage yes
Private Pool 1
Building
Lot Description Water View
Foundation Slab
Sewer Sewer-Sanitary
Water Municipal Water
Architectural Style Ranch
Warranty No
Level or Stories 1 Story Up
Structure Type Vinyl
Schools
School District Lanse Creuse
Others
Pets Allowed Yes
Tax ID 1229204034
Ownership Private Owned,Short Sale - No
Acceptable Financing Cash, Conventional, FHA, VA
Listing Terms Cash, Conventional, FHA, VA
Financing Cash,Conventional,FHA,VA
Read Less

©2025 Realcomp II Ltd. Shareholders
Bought with Keller Williams Lakeside



