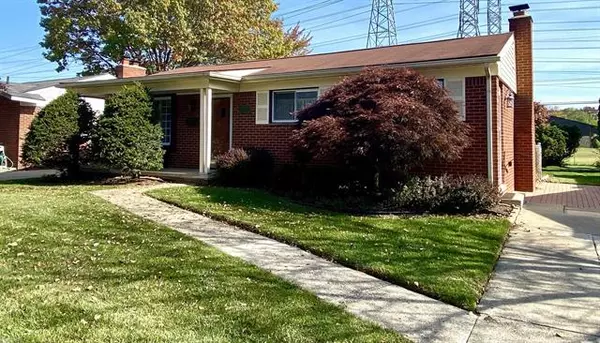For more information regarding the value of a property, please contact us for a free consultation.
37638 Alper Dr Sterling Heights, MI 48312
Want to know what your home might be worth? Contact us for a FREE valuation!

Our team is ready to help you sell your home for the highest possible price ASAP
Key Details
Sold Price $220,000
Property Type Single Family Home
Sub Type Ranch
Listing Status Sold
Purchase Type For Sale
Square Footage 1,308 sqft
Price per Sqft $168
Subdivision Grenal Sub
MLS Listing ID 58050093844
Sold Date 12/19/22
Style Ranch
Bedrooms 3
Full Baths 2
Half Baths 1
HOA Y/N no
Originating Board MiRealSource
Year Built 1967
Annual Tax Amount $2,281
Lot Size 8,276 Sqft
Acres 0.19
Lot Dimensions 60x135
Property Description
This house is move-in ready. Refinished original HW flooring, and new plank flooring in kitchen. Cabinets refinished. New door wall with built in blinds, new side door. HVAC Hi-E system 2 years old, newer washer & dryer and kitchen appliances stay including new gas stove with center warmer. Chimney has been professionally cleaned and inspected 2022. Walking distance to Oakbrook Elementary, Heritage Jr. High. Nearby restaurants and shopping centers. Freedom Hill Amphitheater walking distance south side of Metro Parkway. Off Dodge Park Rd. Shed 10x9 w/electricity/lighting, for tools. Glass block windows in basement.
Location
State MI
County Macomb
Area Sterling Heights
Rooms
Basement Finished
Kitchen Dryer, Oven, Range/Stove, Refrigerator, Washer
Interior
Interior Features Humidifier, Other, High Spd Internet Avail, Wet Bar, Air Purifier
Hot Water Natural Gas
Heating Forced Air
Cooling Central Air
Fireplaces Type Natural
Fireplace yes
Appliance Dryer, Oven, Range/Stove, Refrigerator, Washer
Heat Source Natural Gas
Exterior
Exterior Feature Fenced
Porch Patio, Porch
Road Frontage Paved, Pub. Sidewalk
Garage no
Building
Foundation Basement
Sewer Public Sewer (Sewer-Sanitary)
Water Public (Municipal)
Architectural Style Ranch
Level or Stories 1 Story
Structure Type Brick
Schools
School District Utica
Others
Tax ID 1023328040
Ownership Short Sale - No,Private Owned
Acceptable Financing Cash, Conventional
Listing Terms Cash, Conventional
Financing Cash,Conventional
Read Less

©2025 Realcomp II Ltd. Shareholders
Bought with Keller Williams Lakeside

