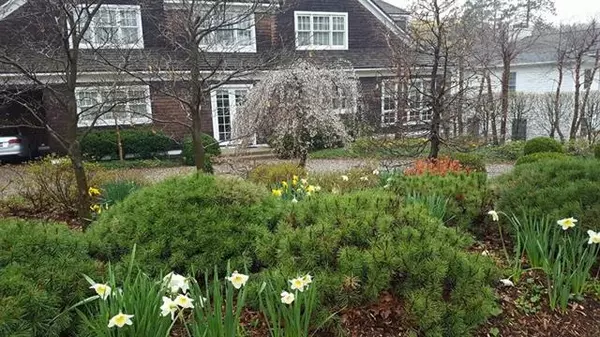For more information regarding the value of a property, please contact us for a free consultation.
3438 Riverside Drive Saugatuck, MI 49453
Want to know what your home might be worth? Contact us for a FREE valuation!

Our team is ready to help you sell your home for the highest possible price ASAP
Key Details
Sold Price $3,600,000
Property Type Single Family Home
Sub Type Cape Cod
Listing Status Sold
Purchase Type For Sale
Square Footage 5,100 sqft
Price per Sqft $705
Subdivision Riverside Rest
MLS Listing ID 65022007375
Sold Date 06/09/22
Style Cape Cod
Bedrooms 5
Full Baths 5
Half Baths 1
HOA Y/N no
Originating Board Greater Regional Alliance of REALTORS
Year Built 2004
Annual Tax Amount $17,804
Lot Size 0.370 Acres
Acres 0.37
Lot Dimensions 107' x 150'
Property Description
''Stunning and Exquisite'' best describes this custom built all cedar shake Cape Cod style home situated within walking distance of downtown Saugatuck (location, location, location) and close to Lake Michigan beaches. Pull your yacht up to your own permanent deep water dock on the Kalamazoo River (107' frontage) and step onto your private beautifully landscaped backyard. This home features 5,100 sqft finished with 5 large bedrooms and 5 1/2 baths. Each bedroom is a full suite. Custom designed and built with high-end finishes, gourmet kitchen, attention to quality/detail and and a much sought after location! Screened porch and brick patios await your entertaining. More photos and video coming soon.
Location
State MI
County Allegan
Area Saugatuck Twp
Direction Holland St. to Riverside Dr, North to home.
Body of Water Kalamazoo River
Rooms
Other Rooms Kitchen
Basement Walkout Access
Kitchen Dishwasher, Dryer, Microwave, Range/Stove, Refrigerator, Washer
Interior
Interior Features Humidifier, Other, Security Alarm, Cable Available
Hot Water Natural Gas
Heating Forced Air
Fireplaces Type Gas
Fireplace yes
Appliance Dishwasher, Dryer, Microwave, Range/Stove, Refrigerator, Washer
Heat Source Natural Gas
Exterior
Parking Features Carport, Door Opener, Attached
Garage Description 2 Car
Waterfront Description Private Water Frontage,River Front,Lake/River Priv
Water Access Desc All Sports Lake,Dock Facilities
Roof Type Wood (Cedar)
Porch Deck, Patio, Porch, Porch - Wood/Screen Encl
Road Frontage Paved
Garage yes
Building
Lot Description Wooded
Foundation Crawl, Basement, Partial Basement
Sewer Public Sewer (Sewer-Sanitary), Sewer at Street
Water 3rd Party Unknown, Public (Municipal), Water at Street
Architectural Style Cape Cod
Level or Stories 2 Story
Structure Type Stone,Wood,Shingle Siding
Schools
School District Saugatuck
Others
Tax ID 2034001000
Acceptable Financing Cash, Contract, Conventional
Listing Terms Cash, Contract, Conventional
Financing Cash,Contract,Conventional
Read Less

©2025 Realcomp II Ltd. Shareholders
Bought with CENTURY 21 Affiliated



