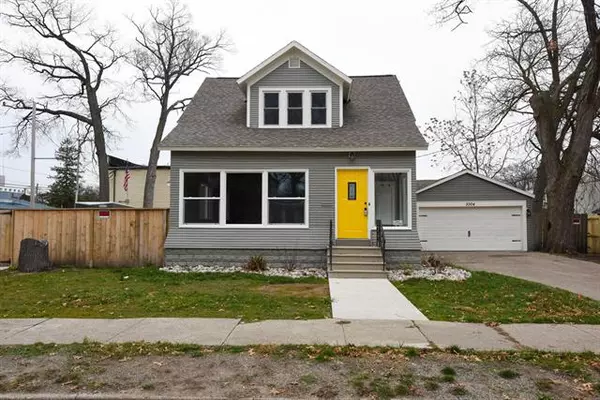For more information regarding the value of a property, please contact us for a free consultation.
3004 Sanford Street Muskegon Heights, MI 49444
Want to know what your home might be worth? Contact us for a FREE valuation!

Our team is ready to help you sell your home for the highest possible price ASAP
Key Details
Sold Price $178,000
Property Type Single Family Home
Sub Type Traditional
Listing Status Sold
Purchase Type For Sale
Square Footage 1,828 sqft
Price per Sqft $97
MLS Listing ID 65022000118
Sold Date 04/27/22
Style Traditional
Bedrooms 3
Full Baths 2
Half Baths 1
HOA Y/N no
Originating Board Greater Regional Alliance of REALTORS
Year Built 1935
Annual Tax Amount $1,154
Lot Size 10,454 Sqft
Acres 0.24
Lot Dimensions 100 x 104
Property Description
Don't miss this opportunity! This 3 bedroom, 2.5 bath home has been completely remodeled from top to bottom! Main floor highlights include open living floor plan with new kitchen and stainless steel appliances, spacious master bedroom with private bath, additional 1/2 bath, and mudroom w/ custom lockers. Upstairs you will find 2 large bedrooms with high ceilings and a full bath. Home features new roof, windows, furnace, A/C, flooring, light fixtures, vanities, drywall, paint, and more. Main driveway leads to 2-stall attached garage plus, a new expansive concrete pad was installed with a privacy fence to park your RV, boat, trailer, or extra cars. This home is ''like new'' and is move-in ready! Possession at close. Call today for your private tour!
Location
State MI
County Muskegon
Area Muskegon Heights
Direction Airline Hwy, West on W Summit, S on Sanford
Rooms
Other Rooms Bath - Full
Kitchen Dishwasher, Microwave, Range/Stove, Refrigerator
Interior
Hot Water Natural Gas
Heating Forced Air
Cooling Ceiling Fan(s)
Fireplace no
Appliance Dishwasher, Microwave, Range/Stove, Refrigerator
Heat Source Natural Gas
Exterior
Exterior Feature Fenced
Parking Features Attached
Garage Description 2 Car
Roof Type Composition
Road Frontage Pub. Sidewalk
Garage yes
Building
Lot Description Level
Foundation Basement, Partial Basement
Sewer Sewer-Sanitary, Sewer at Street
Water 3rd Party Unknown, Municipal Water, Water at Street
Architectural Style Traditional
Level or Stories 3 Story
Structure Type Aluminum
Schools
School District Muskegon Heights
Others
Tax ID 26770001003700
Acceptable Financing Cash, Conventional, FHA
Listing Terms Cash, Conventional, FHA
Financing Cash,Conventional,FHA
Read Less

©2025 Realcomp II Ltd. Shareholders
Bought with RE/MAX of Grand Rapids (FH)



