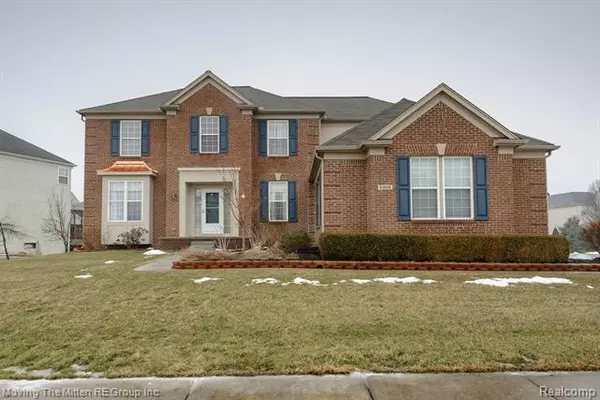For more information regarding the value of a property, please contact us for a free consultation.
6906 PLAINVIEW Street Ypsilanti, MI 48197
Want to know what your home might be worth? Contact us for a FREE valuation!

Our team is ready to help you sell your home for the highest possible price ASAP
Key Details
Sold Price $480,000
Property Type Single Family Home
Sub Type Colonial
Listing Status Sold
Purchase Type For Sale
Square Footage 2,780 sqft
Price per Sqft $172
Subdivision Creekside Village West Sub
MLS Listing ID 2220011557
Sold Date 03/28/22
Style Colonial
Bedrooms 4
Full Baths 4
Half Baths 1
HOA Fees $66/ann
HOA Y/N yes
Originating Board Realcomp II Ltd
Year Built 2004
Annual Tax Amount $7,752
Lot Size 0.290 Acres
Acres 0.29
Lot Dimensions 83 X 145
Property Description
**MULTIPLE OFFERS RECEIVED. HIGHEST AND BEST DEADLINE SUNDAY,2/27/2022 at 5PM*** Walk into a beautiful two-story foyer that leads to a formal living room and dining room. Continue on to an office, and stunning family room with a gas fireplace nestled next to huge two-story windows that flood the space with natural light. Granite countertops and marble backsplash adorn the spacious eat-in kitchen. Just off the kitchen is a full bath with a step-in tub, and access to the 3.5 car garage. Head upstairs to find not one, but TWO suites! The master suite is complete with cathedral ceilings, ensuite bath, and walk-in-closet. The second floor enjoys two additional bedrooms and a third full bath. The full basement is plumbed and ready for a fifth full bath and has windows across the back that would allow for egress and more bedrooms when you choose to finish the space. Beautiful landscaping, Trex deck, and retractable awning complete the outside space, perfect for entertaining on this lovely quiet street.
Location
State MI
County Washtenaw
Area Ypsilanti Twp
Direction From 94, take Rawsonville S, Textile W to Merrit then N on Lakeway, turn right on Plainview, home is EAST facing on the left.
Rooms
Basement Daylight, Unfinished
Kitchen Dishwasher, Disposal, Dryer, Exhaust Fan, Free-Standing Gas Range, Free-Standing Refrigerator, Microwave, Range Hood, Washer
Interior
Hot Water Natural Gas
Heating Forced Air
Cooling Central Air
Fireplaces Type Gas
Fireplace yes
Appliance Dishwasher, Disposal, Dryer, Exhaust Fan, Free-Standing Gas Range, Free-Standing Refrigerator, Microwave, Range Hood, Washer
Heat Source Natural Gas
Exterior
Exterior Feature Awning/Overhang(s), Pool – Community
Parking Features 2+ Assigned Spaces, Electricity, Door Opener, Attached
Garage Description 3.5 Car
Roof Type Asphalt
Porch Porch - Covered, Deck, Porch
Road Frontage Paved, Pub. Sidewalk
Garage yes
Private Pool 1
Building
Lot Description Sprinkler(s)
Foundation Basement
Sewer Public Sewer (Sewer-Sanitary)
Water Public (Municipal)
Architectural Style Colonial
Warranty No
Level or Stories 2 Story
Structure Type Brick,Vinyl
Schools
School District Lincoln Consolidated
Others
Tax ID K01127407148
Ownership Short Sale - No,Private Owned
Acceptable Financing Cash, Conventional, FHA, VA
Listing Terms Cash, Conventional, FHA, VA
Financing Cash,Conventional,FHA,VA
Read Less

©2025 Realcomp II Ltd. Shareholders
Bought with Real Estate One-W Blmfld

