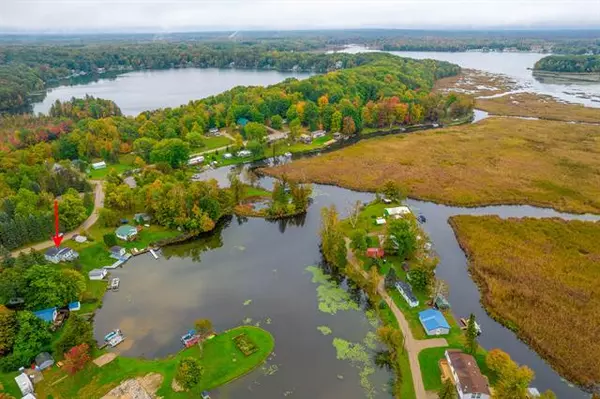For more information regarding the value of a property, please contact us for a free consultation.
17875 Lost Lake Road Barryton, MI 49305
Want to know what your home might be worth? Contact us for a FREE valuation!

Our team is ready to help you sell your home for the highest possible price ASAP
Key Details
Sold Price $155,000
Property Type Single Family Home
Sub Type Cottage
Listing Status Sold
Purchase Type For Sale
Square Footage 700 sqft
Price per Sqft $221
Subdivision Lost Lake
MLS Listing ID 72021108909
Sold Date 01/14/22
Style Cottage
Bedrooms 1
Full Baths 1
HOA Y/N no
Originating Board West Central Association of REALTORS®
Year Built 1968
Annual Tax Amount $1,108
Lot Size 7,840 Sqft
Acres 0.18
Lot Dimensions 115x90x66x141
Property Description
Well kept & clean cottage on Lost Lake, part of the Martiny Chain of Lakes. Cottage can sleep 6-8 people in main house, and 2-4 additional people in the boat house. Area is great for ATV's and snowmobiles making it the perfect 4 season cottage for making great family memories. Excellent lake for boating and fishing. Enjoy the amazing views from your back deck, also has a awning for those bright summer days. Electric fireplace makes the Living Room cozy on a winters day. This is a perfect vacation home to enjoy all the area has to offer. Part of the Martiny Lake State Game Area. Two new hot water heaters in 2019, and new deep well in 2015. Cottage can be purchased furnished & turn key with kitchen items. Paddleboat, Jet Ski, and Riding Lawn Mower are all available to purchase
Location
State MI
County Mecosta
Area Martiny Twp
Direction Highway 66 to 18 Mile Road and head west. Stay on 18 mile until you come to Lost Lake Road. You will be on a unpaved road for about a 1 1/2 miles, turn left onto Lost Lake Road. House will be on the right hand side.
Body of Water Martiny Chain Of Lak
Rooms
Kitchen Dishwasher, Dryer, Microwave, Oven, Range/Stove, Refrigerator, Washer
Interior
Heating Wall/Floor Furnace
Fireplace yes
Appliance Dishwasher, Dryer, Microwave, Oven, Range/Stove, Refrigerator, Washer
Heat Source LP Gas/Propane
Exterior
Waterfront Description Lake Front,Lake/River Priv,Private Water Frontage
Water Access Desc Boat Facilities,All Sports Lake,Dock Facilities
Roof Type Composition
Porch Deck, Porch
Garage no
Building
Foundation Crawl
Sewer Septic Tank (Existing)
Water Well (Existing)
Architectural Style Cottage
Level or Stories 1 Story
Structure Type Vinyl
Schools
School District Chippewa Hills
Others
Tax ID 5407058035000
Acceptable Financing Cash, Conventional
Listing Terms Cash, Conventional
Financing Cash,Conventional
Read Less

©2025 Realcomp II Ltd. Shareholders
Bought with Century 21 Forward (BR)

