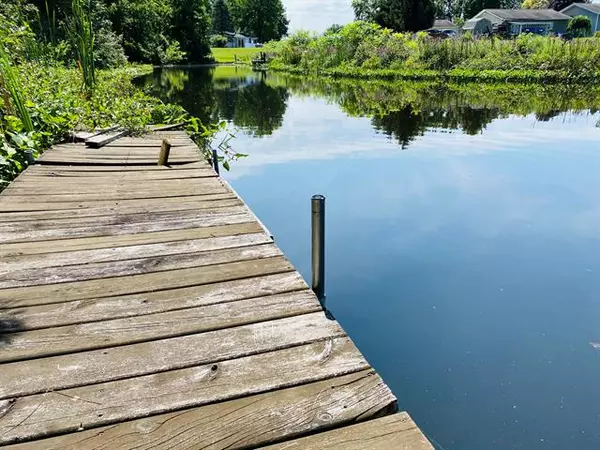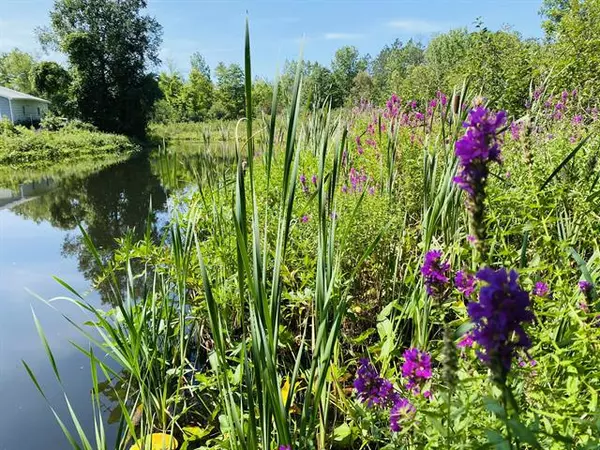For more information regarding the value of a property, please contact us for a free consultation.
5565 Harding Road Barryton, MI 49305
Want to know what your home might be worth? Contact us for a FREE valuation!

Our team is ready to help you sell your home for the highest possible price ASAP
Key Details
Sold Price $174,500
Property Type Single Family Home
Sub Type Bungalow
Listing Status Sold
Purchase Type For Sale
Square Footage 1,164 sqft
Price per Sqft $149
MLS Listing ID 65021100467
Sold Date 09/27/21
Style Bungalow
Bedrooms 4
Full Baths 1
HOA Y/N no
Originating Board Greater Regional Alliance of REALTORS
Year Built 1936
Annual Tax Amount $1,014
Lot Size 3.150 Acres
Acres 3.15
Lot Dimensions IRR
Property Description
Welcome to this wonderful stone cottage-home sitting on over 3 acres of land with 380ft of channel frontage on all-sports Tubbs Lake, part of the Martiny Chain of Lakes. The enclosed front porch welcomes you into the front living room with hardwood floors running throughout. The Dining room lies just beyond - perfect for gathering family & friend. An efficient kitchen features newer appliances and access to the back yard and lakefront. 3 bedrooms & a full bath round out the main floor. Upstairs is 1 fully finished bedroom offering a lot of space to stretch out. The unfinished basement is perfect for storage and laundry. The home also has a 2 Stall garage plus a parking pad (up the hill) for the extra toys. A small doc for access to the lake stays in year-round. This is a charmer and youwill enjoy the space and tranquility of the area. All offers due by 4pm on 8/18/21.
Location
State MI
County Mecosta
Area Martiny Twp
Direction M-66 to 18 Mile, west to 55th Avenue, south to Harding, west to property
Body of Water Tubbs Lake
Rooms
Other Rooms Bath - Full
Kitchen Dryer, Freezer, Oven, Range/Stove, Refrigerator, Washer
Interior
Heating Forced Air
Fireplace no
Appliance Dryer, Freezer, Oven, Range/Stove, Refrigerator, Washer
Heat Source LP Gas/Propane
Exterior
Parking Features Door Opener, Detached
Garage Description 2 Car
Waterfront Description Lake Front,Lake/River Priv,Private Water Frontage
Water Access Desc All Sports Lake,Dock Facilities
Roof Type Composition
Porch Porch
Garage yes
Building
Lot Description Wooded
Foundation Basement
Sewer Septic-Existing
Water Well-Existing
Architectural Style Bungalow
Level or Stories 2 Story
Structure Type Stone
Schools
School District Chippewa Hills
Others
Tax ID 5408006055000
Acceptable Financing Cash, Conventional, FHA, VA
Listing Terms Cash, Conventional, FHA, VA
Financing Cash,Conventional,FHA,VA
Read Less

©2025 Realcomp II Ltd. Shareholders
Bought with Big Rapids Realty



