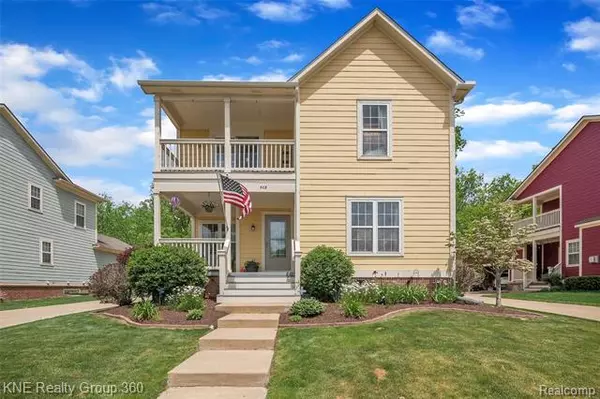For more information regarding the value of a property, please contact us for a free consultation.
508 KIMBALL Street Howell, MI 48855
Want to know what your home might be worth? Contact us for a FREE valuation!

Our team is ready to help you sell your home for the highest possible price ASAP
Key Details
Sold Price $325,000
Property Type Single Family Home
Sub Type Colonial
Listing Status Sold
Purchase Type For Sale
Square Footage 1,857 sqft
Price per Sqft $175
Subdivision Town Commons
MLS Listing ID 2210038465
Sold Date 07/01/21
Style Colonial
Bedrooms 4
Full Baths 3
Half Baths 1
Construction Status Site Condo
HOA Fees $60/mo
HOA Y/N yes
Originating Board Realcomp II Ltd
Year Built 2005
Annual Tax Amount $3,823
Lot Size 6,534 Sqft
Acres 0.15
Lot Dimensions 55x55x105x105
Property Description
Come see this lovely home in Town Commons! The welcoming porches and balcony are perfect for summer days and your morning cup of coffee. The open kitchen and living room are perfect for entertaining with 40'' maple cabinets, a new gas stove, and a kitchen bar. Upstairs you will find a master bedroom with a walk-in closet, a large bathroom complete with a soaking tub, and your own balcony. The finished basement has a full bath and bedroom as well as two bonus rooms and a fun playhouse under the stairs. Updates include Roof 2021, AC unit 2019, the house was Pearl energy certified, and a hook up for house generator.
-Property is owned by listing agent-
Location
State MI
County Livingston
Area Howell
Direction turn right from 59 W into the town commons subdivision
Rooms
Basement Partially Finished
Kitchen ENERGY STAR® qualified dryer, ENERGY STAR® qualified washer, ENERGY STAR® qualified dishwasher, ENERGY STAR® qualified refrigerator, Free-Standing Gas Range, Stainless Steel Appliance(s)
Interior
Interior Features ENERGY STAR® Qualified Light Fixture(s), High Spd Internet Avail, Programmable Thermostat, Carbon Monoxide Alarm(s), Cable Available, Egress Window(s)
Hot Water High-Efficiency/Sealed Water Heater, Natural Gas
Heating ENERGY STAR® Qualified Furnace Equipment, Forced Air
Cooling Ceiling Fan(s), Central Air, ENERGY STAR® Qualified A/C Equipment
Fireplace no
Appliance ENERGY STAR® qualified dryer, ENERGY STAR® qualified washer, ENERGY STAR® qualified dishwasher, ENERGY STAR® qualified refrigerator, Free-Standing Gas Range, Stainless Steel Appliance(s)
Heat Source Natural Gas
Exterior
Exterior Feature Gutter Guard System, Lighting, Satellite Dish
Parking Features Direct Access, Electricity, Door Opener, Attached
Garage Description 2.5 Car
Roof Type Asphalt
Porch Balcony, Porch - Covered, Deck, Porch
Road Frontage Paved, Pub. Sidewalk
Garage yes
Building
Lot Description Sprinkler(s)
Foundation Basement
Sewer Public Sewer (Sewer-Sanitary)
Water Public (Municipal)
Architectural Style Colonial
Warranty No
Level or Stories 2 Story
Structure Type Brick,Other
Construction Status Site Condo
Schools
School District Howell
Others
Pets Allowed Cats OK, Dogs OK, Number Limit
Tax ID 1726201053
Ownership Short Sale - No,Private Owned
Acceptable Financing Cash, Conventional, FHA, VA
Listing Terms Cash, Conventional, FHA, VA
Financing Cash,Conventional,FHA,VA
Read Less

©2025 Realcomp II Ltd. Shareholders
Bought with KNE Realty 360, Inc

